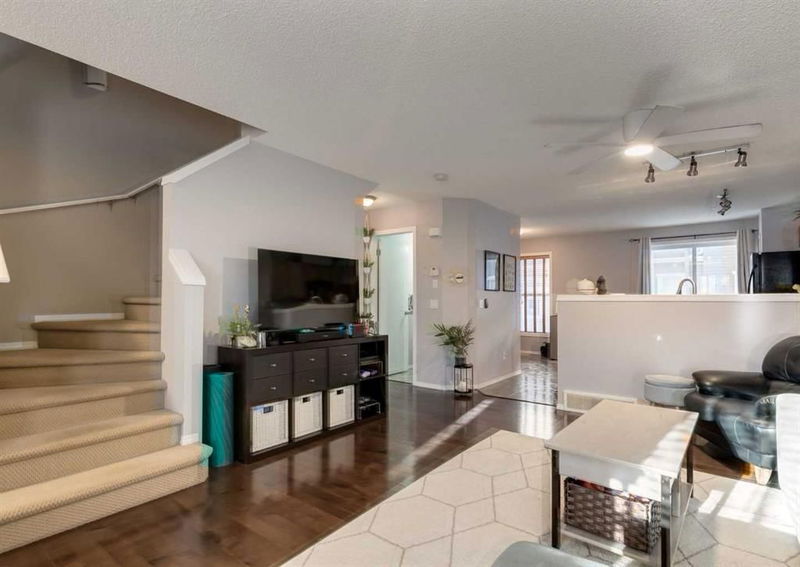Caractéristiques principales
- MLS® #: A2182251
- ID de propriété: SIRC2203307
- Type de propriété: Résidentiel, Condo
- Aire habitable: 1 203 pi.ca.
- Construit en: 2004
- Chambre(s) à coucher: 2
- Salle(s) de bain: 2+1
- Stationnement(s): 2
- Inscrit par:
- RE/MAX Real Estate (Mountain View)
Description de la propriété
This beautifully designed townhouse offers the perfect combination of style, space, and location. The main floor features an open-concept layout with a bright living room, dining area, and a spacious kitchen with an island. Access to the balcony off the kitchen and a convenient 2-piece bathroom completes this level. Upstairs a media area/den and two generously sized primary bedrooms each include a private 4-piece ensuite and walk-in closet, creating a versatile and functional living space. The lower level houses the laundry area, additional storage, and provides access to the insulated double attached garage. Step outside to a sunny south facing front patio, perfect for relaxing or enjoying your morning coffee. Located walking distance to 4 schools, Tuscany Market shopping center with Starbucks/Sobey's, Tuscany Club and quick access to Stoney Trail and west to the mountains. Book a showing before it's gone or click media for the video tour!
Pièces
- TypeNiveauDimensionsPlancher
- CuisinePrincipal8' 11" x 13' 3.9"Autre
- SalonPrincipal13' 9" x 19' 3"Autre
- Salle à mangerPrincipal5' 3" x 7' 9"Autre
- Salle de bainsPrincipal4' 11" x 4' 11"Autre
- FoyerPrincipal4' 9.6" x 5' 6.9"Autre
- Chambre à coucher principale2ième étage11' 3" x 11' 8"Autre
- Penderie (Walk-in)2ième étage5' x 5' 6.9"Autre
- Salle de bain attenante2ième étage4' 11" x 7' 11"Autre
- Chambre à coucher principale2ième étage10' 3" x 12' 6"Autre
- Penderie (Walk-in)2ième étage4' 3" x 6' 3"Autre
- Salle de bain attenante2ième étage4' 11" x 7' 11"Autre
- Loft2ième étage5' 6.9" x 6' 6.9"Autre
- BalconPrincipal4' x 7' 6"Autre
Agents de cette inscription
Demandez plus d’infos
Demandez plus d’infos
Emplacement
323 Toscana Gardens NW, Calgary, Alberta, T3L 3C5 Canada
Autour de cette propriété
En savoir plus au sujet du quartier et des commodités autour de cette résidence.
Demander de l’information sur le quartier
En savoir plus au sujet du quartier et des commodités autour de cette résidence
Demander maintenantCalculatrice de versements hypothécaires
- $
- %$
- %
- Capital et intérêts 0
- Impôt foncier 0
- Frais de copropriété 0

