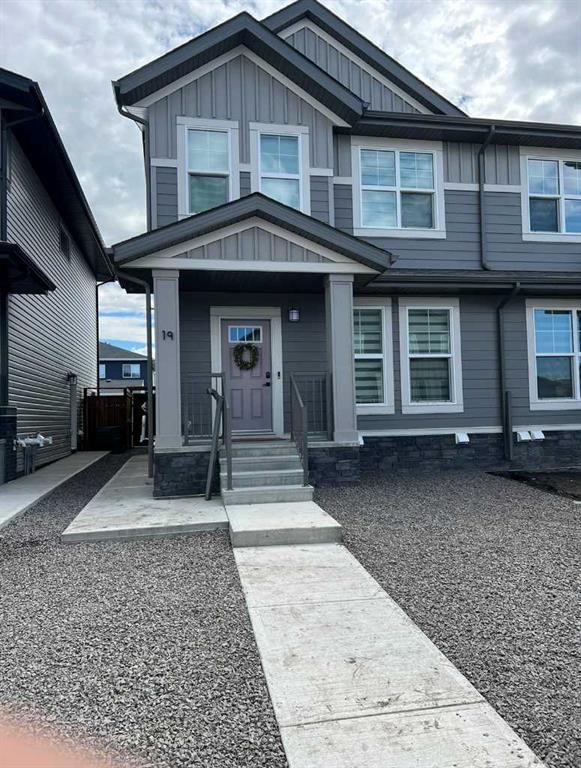Caractéristiques principales
- MLS® #: A2182540
- ID de propriété: SIRC2203295
- Type de propriété: Résidentiel, Autre
- Aire habitable: 1 417,50 pi.ca.
- Construit en: 2023
- Chambre(s) à coucher: 3+1
- Salle(s) de bain: 3+1
- Stationnement(s): 4
- Inscrit par:
- TREC The Real Estate Company
Description de la propriété
WELCOME TO THIS LIKE NEW 3 BEDROOM SEMI-DETACHED HOUSE WITH ONE BEDROOM LEGAL SECONDARY SUITE AND A DOUBLE DETACHED GARAGE!! This bright open concert duplex is suited in the prestigious SE community of Walden. It offers a stunning neutral color palate with tons of modern updates. The expansive main level features luxury vinyl plank flooring, high ceilings, updated lighting package and rare kitchen with lots of natural light. The kitchen boast all stainless-steel appliances and 2 tone custom cabinetry, sleek quartz counters with custom tiled backsplash and a large island with breakfast bar. Large windows in the kitchen overlook your back yard. A powder room completes the main level. On the upper floor you’ll find the bright primary bedroom with walk-in closet as well as a massive spa-like ensuite. You’ll also find 2 additional bedrooms, a laundry room & a full bath on the upper level. The basement level is fully developed and comes complete with a fully separate 1-bedroom LEGAL SUITE with side entrance. The fully finished legal unit comes equipped with a full upgraded kitchen, 4 pc. bath, bedroom, separate laundry room, storage, and rec room. The mechanical room is separated from the legal secondary suite making it ideal to access without notifying the basement occupant before entry. The house is fenced and landscaped.
Pièces
- TypeNiveauDimensionsPlancher
- Salle de bainsPrincipal5' 11" x 4' 9.9"Autre
- VestibulePrincipal4' 3" x 3' 9.9"Autre
- CuisinePrincipal12' 5" x 12' 9"Autre
- AutrePrincipal3' 5" x 3' 9.9"Autre
- EntréePrincipal7' x 5' 5"Autre
- SalonPrincipal11' 3.9" x 13' 5"Autre
- Salle à mangerPrincipal10' 8" x 12' 3"Autre
- Garde-mangerPrincipal6' 2" x 5' 11"Autre
- AutrePrincipal8' 9.9" x 9' 8"Autre
- Chambre à coucher principaleInférieur11' 5" x 13' 9"Autre
- Salle de bain attenanteInférieur4' 11" x 9'Autre
- Penderie (Walk-in)Inférieur4' 3.9" x 6' 11"Autre
- Salle de lavageInférieur5' 8" x 7' 6.9"Autre
- Salle de bainsInférieur4' 11" x 8' 3.9"Autre
- Chambre à coucherInférieur10' 9.6" x 9' 9"Autre
- Chambre à coucherInférieur10' 9.6" x 8' 11"Autre
- ServiceSous-sol17' 9" x 6' 3"Autre
- CuisineSous-sol8' 5" x 9' 6.9"Autre
- Salle de jeuxSous-sol10' 3" x 10' 9"Autre
- Salle de lavageSous-sol3' 5" x 6' 9"Autre
- Salle de bainsSous-sol8' 2" x 6' 8"Autre
- Penderie (Walk-in)Sous-sol4' 5" x 5' 5"Autre
- Chambre à coucherSous-sol11' 11" x 9' 9.6"Autre
Agents de cette inscription
Demandez plus d’infos
Demandez plus d’infos
Emplacement
19 Walcrest Row SE, Calgary, Alberta, T2X 4L7 Canada
Autour de cette propriété
En savoir plus au sujet du quartier et des commodités autour de cette résidence.
Demander de l’information sur le quartier
En savoir plus au sujet du quartier et des commodités autour de cette résidence
Demander maintenantCalculatrice de versements hypothécaires
- $
- %$
- %
- Capital et intérêts 0
- Impôt foncier 0
- Frais de copropriété 0

