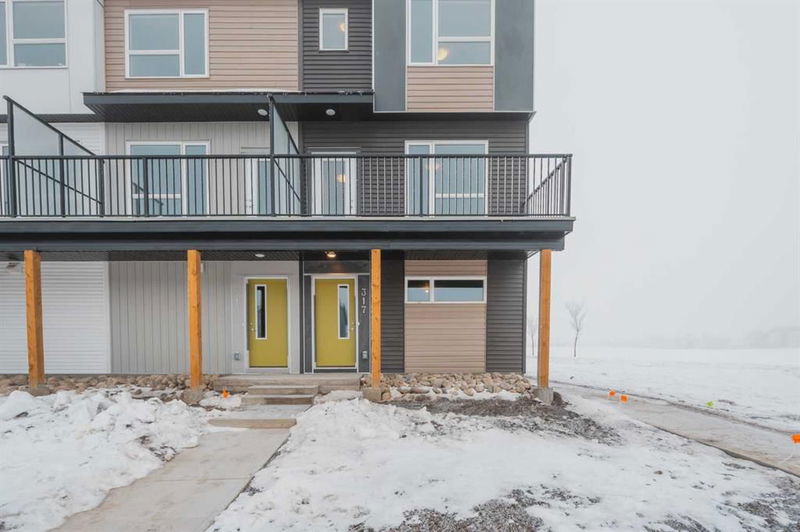Caractéristiques principales
- MLS® #: A2182594
- ID de propriété: SIRC2203285
- Type de propriété: Résidentiel, Condo
- Aire habitable: 1 544,06 pi.ca.
- Construit en: 2024
- Chambre(s) à coucher: 3
- Salle(s) de bain: 2+1
- Stationnement(s): 2
- Inscrit par:
- eXp Realty
Description de la propriété
Welcome to this stunning End Unit townhouse, perfectly situated in the highly sought after and rapidly growing community of Redstone. Offering almost 1,550 sq. ft. of thoughtfully designed living space, this home features 3 bedrooms, 2.5 bathrooms, and a double attached tandem garage, blending style and functionality effortlessly. As you enter, the main level greets you with a spacious tandem garage, ideal for secure parking and extra storage. Moving to the upper floor, you will discover a bright and airy open concept layout, seamlessly connecting the generously sized living area, dining space, and a modern kitchen equipped with sleek stainless steel appliances. A convenient 2 piece powder room is also located on this level. The top floor offers 3 beautifully designed bedrooms, including a master suite that features a private ensuite and a walk in closet. Two additional bedrooms, a shared full bathroom, and a laundry area complete this floor for ultimate convenience.
This home is perfectly positioned, facing the main road with a bus stop just steps away, offering unparalleled convenience. Situated on a corner lot, it also boasts direct pathway and park access from the side, creating an ideal balance between urban accessibility and tranquil living. This townhouse provides a peaceful and private setting while being close to all major amenities. Do not miss out on this incredible opportunity, schedule your private showing today
Pièces
- TypeNiveauDimensionsPlancher
- FoyerPrincipal12' 11" x 4' 2"Autre
- Cuisine2ième étage11' 9" x 10'Autre
- Salle à manger2ième étage11' 11" x 12'Autre
- Salon2ième étage16' x 15' 2"Autre
- Salle de bains2ième étage4' 6.9" x 4' 6.9"Autre
- Chambre à coucher principale3ième étage14' 5" x 9' 9.9"Autre
- Chambre à coucher3ième étage9' 11" x 7' 9"Autre
- Chambre à coucher3ième étage11' 5" x 9' 9.9"Autre
- Salle de bains3ième étage7' 11" x 5'Autre
- Salle de bain attenante3ième étage8' 5" x 4' 11"Autre
Agents de cette inscription
Demandez plus d’infos
Demandez plus d’infos
Emplacement
317 Redstone Boulevard NE, Calgary, Alberta, T3N 1V6 Canada
Autour de cette propriété
En savoir plus au sujet du quartier et des commodités autour de cette résidence.
Demander de l’information sur le quartier
En savoir plus au sujet du quartier et des commodités autour de cette résidence
Demander maintenantCalculatrice de versements hypothécaires
- $
- %$
- %
- Capital et intérêts 0
- Impôt foncier 0
- Frais de copropriété 0

