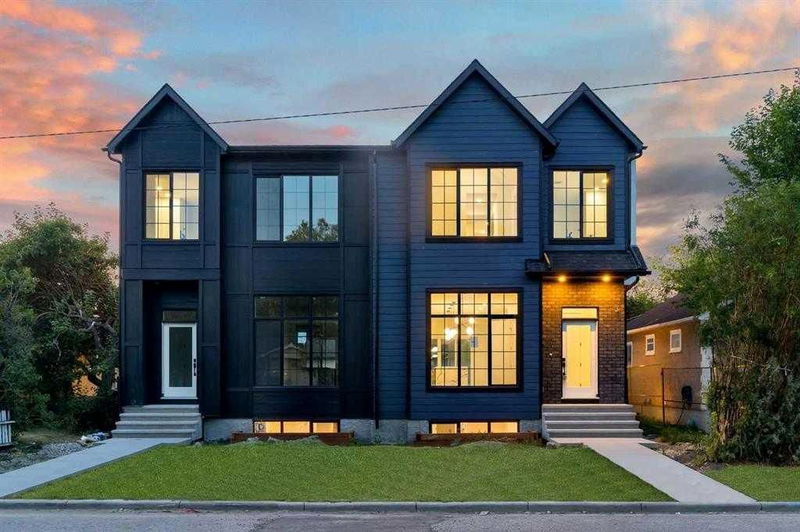Caractéristiques principales
- MLS® #: A2178462
- ID de propriété: SIRC2202190
- Type de propriété: Résidentiel, Autre
- Aire habitable: 2 161 pi.ca.
- Construit en: 2024
- Chambre(s) à coucher: 3+1
- Salle(s) de bain: 3+1
- Stationnement(s): 4
- Inscrit par:
- TREC The Real Estate Company
Description de la propriété
Back in market due to financing .This stunning, brand-new duplex offers a luxurious living experience with its thoughtfully designed 3 bedrooms plus a versatile bonus room, perfect for any lifestyle needs. Additionally, the property includes a fully legal one-bedroom suite with a separate entrance, providing an excellent opportunity for rental income or private guest accommodation. The main floor boasts soaring 10-foot ceilings, enhancing the spacious feel of the open-concept living area , nice upgraded kitchen with quartz countertops and good size pantry . Upgraded throughout, this home features high-end appliances, ensuring both style and functionality in the kitchen. The master bedroom suite is an oasis of comfort and coziness, offering a perfect retreat after a long day. A double car garage provides ample parking and storage space. Situated with a downtown view, this duplex combines luxury, convenience, and breathtaking surroundings for the perfect urban living experience. Near to all amenities and only few minutes drive to Calgary downtown
Pièces
- TypeNiveauDimensionsPlancher
- SalonPrincipal15' 5" x 13' 3"Autre
- CuisinePrincipal20' x 13' 9.6"Autre
- Salle de bainsPrincipal5' x 6' 8"Autre
- Chambre à coucher principale2ième étage18' 11" x 13'Autre
- Chambre à coucher2ième étage12' 6.9" x 9' 11"Autre
- Salle de bains2ième étage19' 11" x 10' 3"Autre
- Salle de lavage2ième étage7' 8" x 6' 9.6"Autre
- SalonAutre20' 6.9" x 19' 3"Autre
- CuisineAutre8' 3.9" x 12' 5"Autre
- Salle à mangerPrincipal12' 9.9" x 13' 9"Autre
- Garde-mangerPrincipal5' x 6' 5"Autre
- VestibulePrincipal8' 11" x 6' 8"Autre
- Chambre à coucher2ième étage15' 11" x 10' 9.6"Autre
- Pièce bonus2ième étage9' x 13' 6.9"Autre
- Salle de bains2ième étage5' 9.6" x 10'Autre
- Chambre à coucherAutre13' 8" x 13' 9.9"Autre
- Salle de bainsAutre8' 3.9" x 5'Autre
Agents de cette inscription
Demandez plus d’infos
Demandez plus d’infos
Emplacement
442 20 Avenue NW, Calgary, Alberta, T2M 1C4 Canada
Autour de cette propriété
En savoir plus au sujet du quartier et des commodités autour de cette résidence.
Demander de l’information sur le quartier
En savoir plus au sujet du quartier et des commodités autour de cette résidence
Demander maintenantCalculatrice de versements hypothécaires
- $
- %$
- %
- Capital et intérêts 0
- Impôt foncier 0
- Frais de copropriété 0

