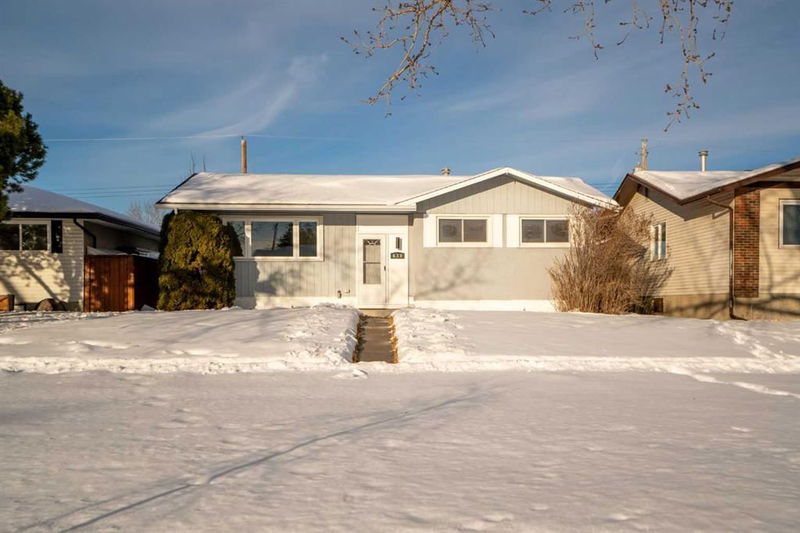Caractéristiques principales
- MLS® #: A2181695
- ID de propriété: SIRC2202114
- Type de propriété: Résidentiel, Maison unifamiliale détachée
- Aire habitable: 969,33 pi.ca.
- Construit en: 1973
- Chambre(s) à coucher: 3+1
- Salle(s) de bain: 2
- Stationnement(s): 4
- Inscrit par:
- Real Estate Professionals Inc.
Description de la propriété
OPEN HOUSES, SATURDAY JANUARY 11, 11-1pm AND SUNDAY JANUARY 12, 12-2! Nestled on one of the most sought-after, tree-lined boulevard streets, this beautifully transformed bungalow is ready to impress. The main floor boasts a fully renovated kitchen featuring sleek new cabinetry, modern lighting, stainless steel appliances, and luxurious quartz countertops. The bright and spacious living and dining areas are bathed in natural light, courtesy of large south-facing windows, offering the perfect setting for both relaxation and entertaining. The main level also includes three bedrooms, a thoughtfully updated bathroom, and a convenient washer and dryer.The fully renovated basement is a standout feature, complete with a full kitchen, brand-new appliances, a modern bathroom, and its own laundry. The basement also offers a large bedroom and a versatile den, which can easily be converted into a second bedroom. While egress windows could be added at an affordable cost in the future, the space is already painted and illuminated with stylish new lighting.Outside, the expansive backyard is fully fenced, providing privacy and ample room for your family and pets to enjoy. The property also includes an oversized ,heated garage! Located just steps away from Big Marlborough Park, an ice-skating rink, tennis courts, baseball diamonds, playground and walking distance to local schools; this quiet, well-established neighbourhood is a hidden gem. With a convenient 13-minute commute to downtown, Marlborough Park offers the perfect balance of tranquility and accessibility. Schedule your showing today!
Pièces
- TypeNiveauDimensionsPlancher
- Salle de bainsPrincipal5' x 10' 11"Autre
- Chambre à coucherPrincipal8' x 10' 6"Autre
- Chambre à coucherPrincipal7' 11" x 10' 6"Autre
- CuisinePrincipal14' 6.9" x 11' 3"Autre
- SalonPrincipal18' 3" x 12' 11"Autre
- Chambre à coucher principalePrincipal12' 9" x 10' 11"Autre
- Salle de bainsSupérieur4' 11" x 10' 9"Autre
- Chambre à coucherSupérieur7' 9.9" x 14' 3"Autre
- BoudoirSupérieur14' 9" x 9' 2"Autre
- CuisineSupérieur15' 11" x 10' 5"Autre
- Salle de jeuxSous-sol20' 9.9" x 10' 8"Autre
- ServiceSupérieur4' 8" x 4' 9.9"Autre
Agents de cette inscription
Demandez plus d’infos
Demandez plus d’infos
Emplacement
639 Maidstone Drive, Calgary, Alberta, T2A4B6 Canada
Autour de cette propriété
En savoir plus au sujet du quartier et des commodités autour de cette résidence.
Demander de l’information sur le quartier
En savoir plus au sujet du quartier et des commodités autour de cette résidence
Demander maintenantCalculatrice de versements hypothécaires
- $
- %$
- %
- Capital et intérêts 0
- Impôt foncier 0
- Frais de copropriété 0

