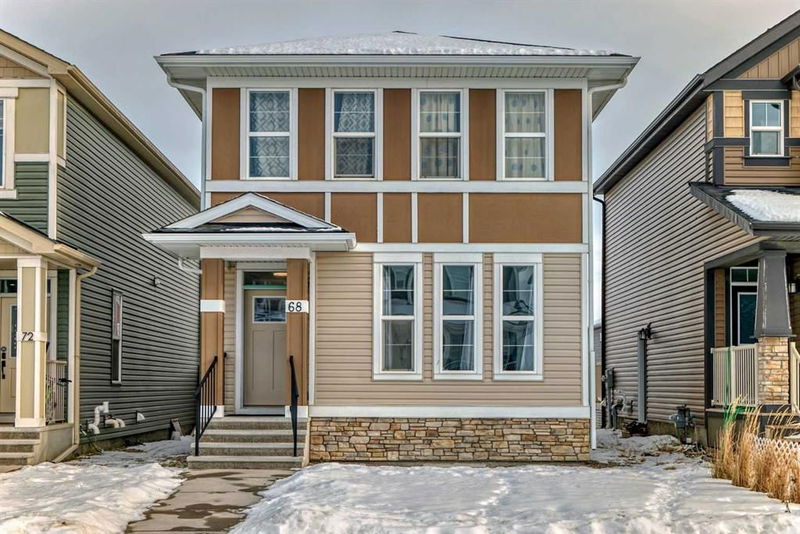Caractéristiques principales
- MLS® #: A2182272
- ID de propriété: SIRC2202091
- Type de propriété: Résidentiel, Maison unifamiliale détachée
- Aire habitable: 1 808,50 pi.ca.
- Construit en: 2019
- Chambre(s) à coucher: 4+2
- Salle(s) de bain: 4
- Stationnement(s): 2
- Inscrit par:
- eXp Realty
Description de la propriété
Seize the opportunity to own the PERFECT family home! This stunning property boasts over 2520 sq ft of living space with endless features including a 2 bedroom illegal SUITE with SEPARATE ENTRANCE. The well lit main level welcomes you and your guests into a thoughtfully designed space. An open-concept floorplan is enhanced by a rear kitchen and central living room with direct access to the back deck through the kitchen. The bright dining and kitchen area open to the inviting main floor living room, making it a perfect space for entertaining. The kitchen features a large granite island, ample cabinetry and stainless steel appliances. Finishing off the main level, you'll find a well appointed private bedroom. Upstairs, you'll find a convenient laundry room, 2 spacious spare bedrooms, and a shared 4pc bath. The primary bedroom, also located on the upper level, offers a private 4pc ensuite and a spacious walk-in closet. The top level also hosts a bonus room that can serve as a play room, home office, or family room. The bright basement with separate entrance offers additional living space with high ceilings, a kitchenette, 2 bedrooms, a bathroom & a living room that can double as additional family space. Outside, enjoy the your large deck and a parking pad ready for a future garage. Located on a quiet, family-friendly street in the highly desirable neighborhood of Evanston, this home has it all! Act fast! Book your viewing today and make it yours!
Pièces
- TypeNiveauDimensionsPlancher
- EntréePrincipal5' 5" x 10' 9"Autre
- Chambre à coucherPrincipal13' x 10'Autre
- Salle de bainsPrincipal5' 6" x 7' 11"Autre
- SalonPrincipal13' x 14'Autre
- Salle à mangerPrincipal13' x 11'Autre
- Cuisine avec coin repasPrincipal12' 11" x 14' 6.9"Autre
- VestibulePrincipal7' 9.9" x 7' 2"Autre
- Chambre à coucherInférieur9' 9" x 9' 6.9"Autre
- Chambre à coucherInférieur8' 11" x 10' 9"Autre
- Salle de bainsInférieur4' 11" x 8' 11"Autre
- Pièce bonusInférieur13' 8" x 10' 6"Autre
- Salle de lavageInférieur4' 11" x 7' 5"Autre
- Chambre à coucher principaleInférieur11' x 12'Autre
- Penderie (Walk-in)Inférieur4' 6" x 9' 5"Autre
- Salle de bain attenanteInférieur4' 11" x 9' 5"Autre
- Chambre à coucherSous-sol4' 11" x 9' 11"Autre
- Salle polyvalenteSous-sol12' 3" x 16' 9.9"Autre
- CuisineSous-sol8' 8" x 5' 3.9"Autre
- Salle de bainsSous-sol7' 11" x 4' 11"Autre
- Chambre à coucherSous-sol14' x 9' 11"Autre
- Penderie (Walk-in)Sous-sol3' 5" x 8' 5"Autre
- ServiceSous-sol5' 2" x 13' 11"Autre
Agents de cette inscription
Demandez plus d’infos
Demandez plus d’infos
Emplacement
68 Evanscrest Place NW, Calgary, Alberta, T3P 1J5 Canada
Autour de cette propriété
En savoir plus au sujet du quartier et des commodités autour de cette résidence.
Demander de l’information sur le quartier
En savoir plus au sujet du quartier et des commodités autour de cette résidence
Demander maintenantCalculatrice de versements hypothécaires
- $
- %$
- %
- Capital et intérêts 0
- Impôt foncier 0
- Frais de copropriété 0

