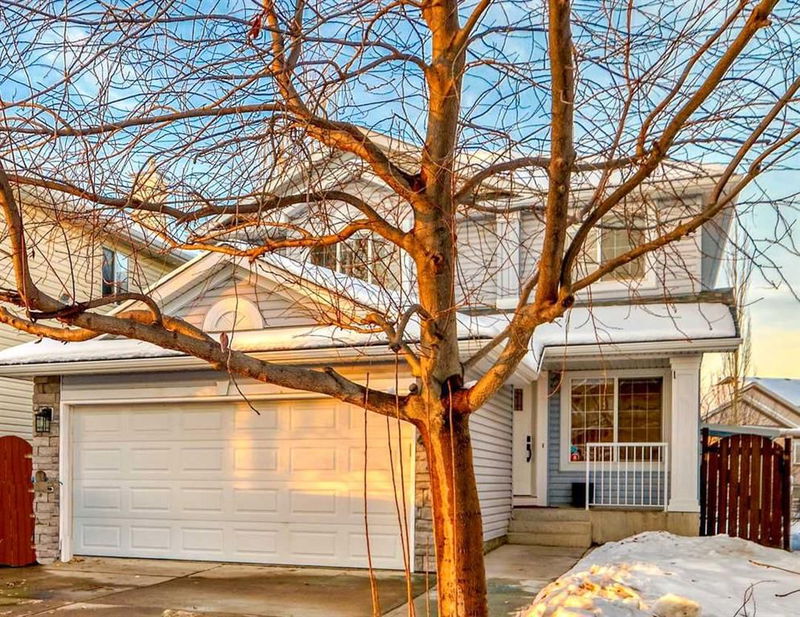Caractéristiques principales
- MLS® #: A2182377
- ID de propriété: SIRC2202072
- Type de propriété: Résidentiel, Maison unifamiliale détachée
- Aire habitable: 2 034 pi.ca.
- Construit en: 2003
- Chambre(s) à coucher: 4+1
- Salle(s) de bain: 3+1
- Stationnement(s): 2
- Inscrit par:
- eXp Realty
Description de la propriété
Experience the perfect blend of modern style, functional design, and prime location in this beautifully updated home, ideally situated on a quiet street in the sought-after community of Tuscany. With over 2,000 sq. ft. on the main and upper levels plus an additional 981.1 sq. ft. in the newly developed legal basement suite, this property provides exceptional space and flexibility for families, extended relatives, or rental income opportunities.
From the moment you step inside, you’ll appreciate the bright, airy interior and thoughtful layout. The main level boasts gleaming engineered hardwood floors, fresh paint, and an open-concept living area that’s filled with natural light from large, strategically placed windows. A cozy gas fireplace creates a warm focal point for gathering, while the impressive chef’s kitchen showcases crisp white cabinetry, quartz countertops, and premium stainless steel appliances—including a gas range. Both the main level and basement have their own laundry facilities for maximum convenience.
Upstairs, a generous primary retreat easily accommodates a king-sized bed and includes a luxurious 5-piece ensuite bath plus a walk-in closet with custom wood shelving. Three additional bedrooms and a well-appointed main bathroom ensure there’s ample room for every member of the family.
Below, the legal basement suite is a standout feature, complete with a separate entrance, one bedroom, one bath, and a den. This private space is perfect for guests, in-laws, adult children, or tenants—an ideal mortgage helper that sets this property apart.
Outside, enjoy the fully fenced backyard with lush landscaping and a pressure-treated deck, perfect for entertaining or quiet relaxation. Backing onto a walking path near the ravine, you’ll have nature at your doorstep, along with the peace of mind that comes from recent roof and eavestrough replacements (2020) backed by a 10-year transferable warranty.
Take advantage of Tuscany’s exceptional amenities, including the Tuscany Club with its spray park, skate park, tennis courts, ice rink, and year-round recreational programs. Families will love the short walk to Tuscany Elementary, 12 Mile Coulee Middle School, and St. Basil (K-9). Nature lovers will relish quick access to 12 Mile Coulee natural area and the Lynx Ridge Golf Course. Everyday essentials—like Sobeys, restaurants, shops, and the LRT station—are a stroll away, and commuters will appreciate easy access to Stoney and Crowchild Trails.
Vacant and move-in ready, this is a rare opportunity to own a turnkey property in one of Calgary’s most family-friendly neighborhoods. Make this beautifully modernized Tuscany home your own today!
Pièces
- TypeNiveauDimensionsPlancher
- Salle de bainsPrincipal3' x 6' 6.9"Autre
- Salle de lavagePrincipal7' 6" x 5' 2"Autre
- Salle à mangerPrincipal9' 11" x 11' 11"Autre
- Salle familialePrincipal13' 3.9" x 14' 9.6"Autre
- CuisinePrincipal13' 3" x 12' 11"Autre
- SalonPrincipal12' 3" x 14'Autre
- EntréePrincipal7' 11" x 4' 6.9"Autre
- Coin repasPrincipal8' x 10' 6"Autre
- Chambre à coucherInférieur9' 6" x 11' 9.9"Autre
- Salle de bainsInférieur4' 11" x 9' 3"Autre
- Chambre à coucherInférieur8' 11" x 12' 6"Autre
- Chambre à coucherInférieur12' 3" x 11' 9"Autre
- Salle de bain attenanteInférieur9' 3" x 9' 3"Autre
- Chambre à coucher principaleInférieur13' 5" x 12' 6"Autre
- Salle polyvalenteSous-sol11' 6" x 8'Autre
- Salle familialeSous-sol12' 6" x 13' 8"Autre
- Salle à mangerSous-sol10' x 8' 9.9"Autre
- CuisineSous-sol11' 2" x 7' 9"Autre
- Chambre à coucherSous-sol16' 6.9" x 11' 9"Autre
- Salle de bainsSous-sol8' 3" x 7' 2"Autre
- ServiceSous-sol8' 2" x 9' 9.9"Autre
Agents de cette inscription
Demandez plus d’infos
Demandez plus d’infos
Emplacement
248 Tuscany Ravine View NW, Calgary, Alberta, T3L 2W1 Canada
Autour de cette propriété
En savoir plus au sujet du quartier et des commodités autour de cette résidence.
Demander de l’information sur le quartier
En savoir plus au sujet du quartier et des commodités autour de cette résidence
Demander maintenantCalculatrice de versements hypothécaires
- $
- %$
- %
- Capital et intérêts 0
- Impôt foncier 0
- Frais de copropriété 0

