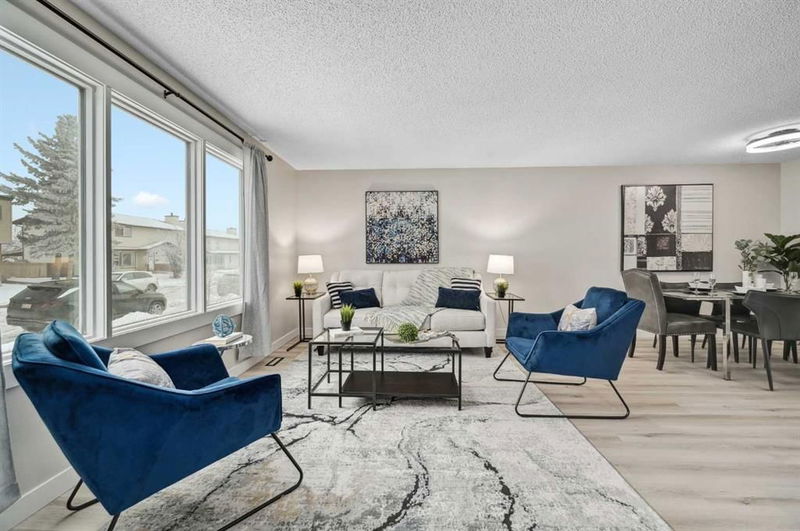Caractéristiques principales
- MLS® #: A2182385
- ID de propriété: SIRC2202070
- Type de propriété: Résidentiel, Maison unifamiliale détachée
- Aire habitable: 1 082,24 pi.ca.
- Construit en: 1981
- Chambre(s) à coucher: 3+2
- Salle(s) de bain: 2
- Stationnement(s): 4
- Inscrit par:
- CIR Realty
Description de la propriété
Welcome to your new home, a beautifully renovated detached bungalow in the desirable community of Abbeydale. The main level boasts modern finishes throughout, featuring three spacious bedrooms and a stylish bathroom. The open-concept design creates a bright and inviting atmosphere, perfect for family living. The beautifully updated kitchen and living areas are complemented by contemporary touches, providing both comfort and style.
The lower level offers a fully self-contained illegal suite with its own private entrance, making it ideal for rental income or multi-generational living. This area includes two bedrooms, a full bathroom, and a functional kitchen and living space, complete with its own laundry facilities.
Additional features include a double detached garage at the rear of the property, offering plenty of storage space or room for vehicles. Both units have separate laundry, ensuring convenience and privacy for all residents. This home has over 2,000 Sqft of living space.
With its modern updates, dual living spaces, and great location, this bungalow is a perfect opportunity for anyone looking for a home with flexibility and income potential. Don’t miss out on this exceptional property!
Pièces
- TypeNiveauDimensionsPlancher
- Salle de bainsPrincipal8' 5" x 7' 2"Autre
- Chambre à coucherPrincipal12' x 11' 11"Autre
- Chambre à coucherPrincipal9' 6" x 9' 6.9"Autre
- CuisinePrincipal10' 5" x 12'Autre
- SalonPrincipal12' x 16' 9.6"Autre
- Salle à mangerPrincipal9' 11" x 10' 11"Autre
- Chambre à coucher principalePrincipal12' x 10' 9"Autre
- Salle de bainsSupérieur8' 11" x 6' 3"Autre
- Chambre à coucherSupérieur13' 9.6" x 7' 8"Autre
- Chambre à coucherSupérieur14' 2" x 14' 3.9"Autre
- CuisineSupérieur17' 2" x 10' 5"Autre
- SalonSupérieur15' 3" x 14' 6.9"Autre
- ServiceSupérieur11' 9.6" x 10' 3.9"Autre
Agents de cette inscription
Demandez plus d’infos
Demandez plus d’infos
Emplacement
86 Abalone Crescent NE, Calgary, Alberta, T2A 6X8 Canada
Autour de cette propriété
En savoir plus au sujet du quartier et des commodités autour de cette résidence.
Demander de l’information sur le quartier
En savoir plus au sujet du quartier et des commodités autour de cette résidence
Demander maintenantCalculatrice de versements hypothécaires
- $
- %$
- %
- Capital et intérêts 0
- Impôt foncier 0
- Frais de copropriété 0

