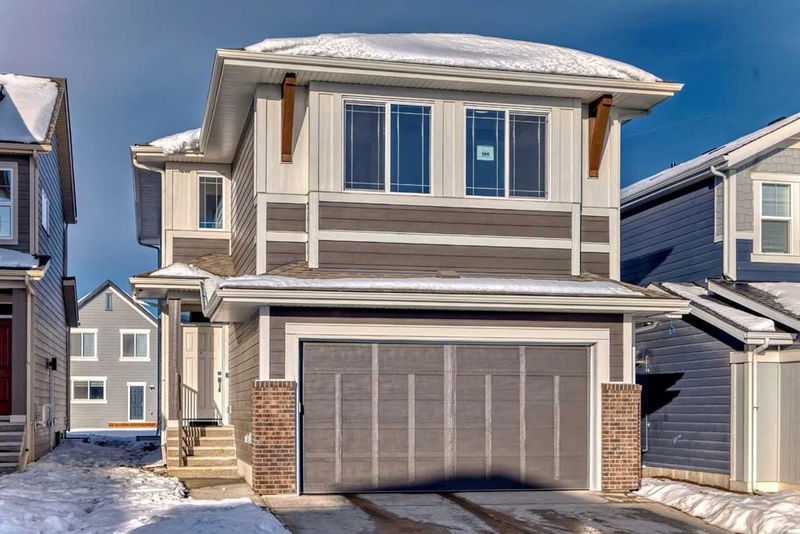Caractéristiques principales
- MLS® #: A2181687
- ID de propriété: SIRC2198776
- Type de propriété: Résidentiel, Maison unifamiliale détachée
- Aire habitable: 2 201 pi.ca.
- Construit en: 2024
- Chambre(s) à coucher: 3+1
- Salle(s) de bain: 3+1
- Stationnement(s): 4
- Inscrit par:
- eXp Realty
Description de la propriété
Stunning brand new home built by the award-winning Hopewell, offers modern living at its finest in Calgary’s coveted lake community of Mahogany. This exceptional 2200 square foot, 4-bedroom, 3.5-bathroom home features a beautifully designed open concept main floor with high ceilings, luxury vinyl plank flooring and upgraded lighting package. It has a spacious kitchen with an extra large island with breakfast bar, stainless steel appliances, quartz countertops, custom cabinetry and a tiled backsplash. There is a large office space that doubles as a den or guest area and an extra large mud room that also makes a great storage room. The main floor features upgraded french sliding patio doors and large windows that flood the main living area with light and is a perfect setup for a walk out patio into a large backyard to enjoy outdoor living and BBQ season. The top floor has a large master bedroom with a coffered ceiling, huge walk in closet with direct access to the laundry room, large windows and a 5 piece ensuite. The top floor also has two large bedrooms, a four piece bathroom and huge bonus room. Stepping into the finished basement, you will find a large family room, nook, flex room, a full bedroom and four piece bathroom. The double garage is also prewired with a 220V connection for a future EV charger. The garage was upgraded and extended two extra feet. The ledger board for the rear patio or deck was run across the entire length of the house for a future customizable full length deck. The home has been prewired in the front and rear for future security cameras and the front door will be stained by the builder in a beautiful wood stain! The community features shopping, lake access, two sandy beaches, Mahogany beach club, playgrounds and beautiful walking paths. Don’t miss your chance to own this exceptional home in Mahogany, where nature, recreation, and community come together!
Pièces
- TypeNiveauDimensionsPlancher
- EntréePrincipal6' 5" x 7' 9.9"Autre
- Salle de bainsPrincipal2' 9.9" x 7' 8"Autre
- Penderie (Walk-in)Principal5' 6" x 6' 5"Autre
- BoudoirPrincipal8' x 9' 8"Autre
- Cuisine avec coin repasPrincipal12' x 16'Autre
- SalonPrincipal12' x 14' 5"Autre
- Salle à mangerPrincipal12' x 8' 9"Autre
- Chambre à coucher principale2ième étage18' 6.9" x 13' 6"Autre
- Salle de bain attenante2ième étage10' 3.9" x 11' 9"Autre
- Penderie (Walk-in)2ième étage8' 9" x 11' 9"Autre
- Salle de lavage2ième étage7' 8" x 6' 6.9"Autre
- Pièce bonus2ième étage12' x 14' 11"Autre
- Salle de bains2ième étage6' x 8' 5"Autre
- Chambre à coucher2ième étage12' 6" x 12' 3.9"Autre
- Chambre à coucher2ième étage10' 2" x 13' 8"Autre
- ServiceSupérieur8' 8" x 11' 6"Autre
- NidSupérieur6' 9.6" x 8' 11"Autre
- Salle familialeSupérieur12' 6.9" x 16' 2"Autre
- Salle de bainsSupérieur4' 11" x 7' 5"Autre
- Chambre à coucherSupérieur9' 9.6" x 10' 3"Autre
- Salle polyvalenteSupérieur8' 6" x 11' 3"Autre
Agents de cette inscription
Demandez plus d’infos
Demandez plus d’infos
Emplacement
369 Magnolia Way SE, Calgary, Alberta, T3M 3S6 Canada
Autour de cette propriété
En savoir plus au sujet du quartier et des commodités autour de cette résidence.
Demander de l’information sur le quartier
En savoir plus au sujet du quartier et des commodités autour de cette résidence
Demander maintenantCalculatrice de versements hypothécaires
- $
- %$
- %
- Capital et intérêts 0
- Impôt foncier 0
- Frais de copropriété 0

