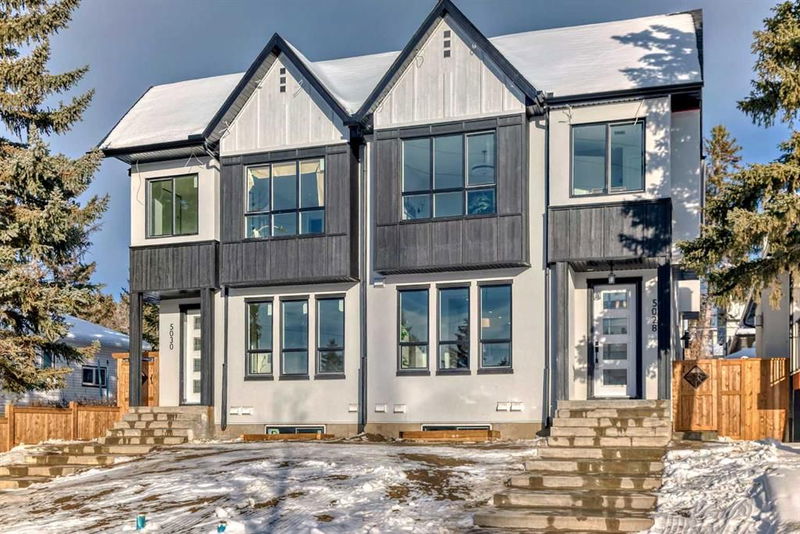Caractéristiques principales
- MLS® #: A2160645
- ID de propriété: SIRC2198761
- Type de propriété: Résidentiel, Autre
- Aire habitable: 1 956,50 pi.ca.
- Construit en: 2024
- Chambre(s) à coucher: 3+2
- Salle(s) de bain: 3+1
- Stationnement(s): 2
- Inscrit par:
- eXp Realty
Description de la propriété
** Open House: Saturday, Jan. 11th 1-3pm and Sunday, Jan. 12th 1-3pm ** Welcome to 5028 20 Ave, a stunning new-built duplex that exemplifies modern living at its best. Upon entrance, you’re greeted by a bright dining room that flows seamlessly into the open-concept gourmet kitchen, creating a perfect space for both everyday living and entertaining. The spacious kitchen features sleek quartz countertops, a massive island, ceiling-height cabinetry, high-end appliances, a built-in coffee bar, and a wine rack. The open floor plan then leads into the inviting living room, complete with a gas fireplace and custom built-ins, offering both style and functionality with plenty of natural light. A stylish powder room and convenient mudroom complete the main floor. Upstairs, the luxurious primary suite serves as a private retreat, featuring a walk-in closet and a spa-like ensuite with a dual vanity, walk-in shower, and soaker tub. Two additional spacious bedrooms, a bonus area ideal for a home office or playroom, a full bathroom, and an upstairs laundry room round out the upper level. The fully finished legal basement suite provides a private living area with its own full kitchen, living room with built-ins, two bedrooms, a full bathroom, and a laundry area—perfect for rental income or multi-generational living. Outside, a double detached garage offers ample storage space. Situated in a highly desirable neighborhood, this home is close to shops, parks, schools, and public transit, offering the perfect blend of suburban tranquility and urban convenience. Don’t miss out on this modern, stylish home—schedule your showing today!
Pièces
- TypeNiveauDimensionsPlancher
- SalonPrincipal16' 6" x 13' 11"Autre
- VestibulePrincipal10' 6.9" x 5' 9"Autre
- Salle de bainsPrincipal5' x 5' 9"Autre
- CuisinePrincipal15' 9.6" x 10' 3"Autre
- AutrePrincipal3' 8" x 4'Autre
- Salle à mangerPrincipal11' 9.9" x 13' 11"Autre
- EntréePrincipal6' 11" x 7' 2"Autre
- AutrePrincipal6' 9" x 4' 6"Autre
- VérandaPrincipal4' 9.6" x 8' 9.9"Autre
- Salle de bain attenanteInférieur13' 3.9" x 8' 5"Autre
- Chambre à coucher principaleInférieur14' 5" x 13' 2"Autre
- Penderie (Walk-in)Inférieur4' 8" x 9' 5"Autre
- Pièce bonusInférieur9' 6" x 16'Autre
- Salle de lavageInférieur5' 2" x 5' 9.9"Autre
- Salle de bainsInférieur4' 11" x 8' 3"Autre
- Chambre à coucherInférieur10' 3.9" x 9' 11"Autre
- Chambre à coucherInférieur10' 3.9" x 9' 9.9"Autre
- Salle familialeSous-sol13' 3.9" x 10' 6"Autre
- Garde-mangerSous-sol3' 11" x 1' 9.9"Autre
- Penderie (Walk-in)Sous-sol5' x 5' 9"Autre
- AutreSous-sol6' x 8' 3.9"Autre
- Cuisine avec coin repasSous-sol11' 11" x 13'Autre
- Salle de lavageSous-sol3' 6" x 3' 9.6"Autre
- Salle de bainsSous-sol7' 11" x 4' 11"Autre
- Chambre à coucherSous-sol10' 9.6" x 9' 5"Autre
- Chambre à coucherSous-sol10' 9.6" x 9' 3.9"Autre
Agents de cette inscription
Demandez plus d’infos
Demandez plus d’infos
Emplacement
5028 20 Avenue NW, Calgary, Alberta, T3B 0V7 Canada
Autour de cette propriété
En savoir plus au sujet du quartier et des commodités autour de cette résidence.
Demander de l’information sur le quartier
En savoir plus au sujet du quartier et des commodités autour de cette résidence
Demander maintenantCalculatrice de versements hypothécaires
- $
- %$
- %
- Capital et intérêts 0
- Impôt foncier 0
- Frais de copropriété 0

