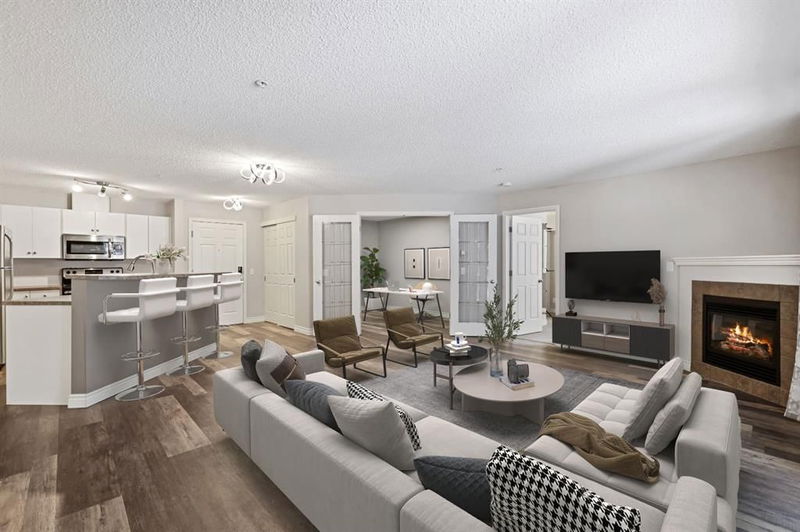Caractéristiques principales
- MLS® #: A2181948
- ID de propriété: SIRC2198726
- Type de propriété: Résidentiel, Condo
- Aire habitable: 1 122,09 pi.ca.
- Construit en: 2001
- Chambre(s) à coucher: 2
- Salle(s) de bain: 2
- Stationnement(s): 1
- Inscrit par:
- Century 21 Masters
Description de la propriété
This exceptional main-floor end unit in a highly regarded complex offers a perfect blend of style, comfort, and convenience. Upgraded with durable laminate flooring and featuring in-floor heating throughout, this home ensures year-round warmth and a modern aesthetic.
The living room boasts a cozy corner gas fireplace, creating the perfect space to relax, while sliding doors open onto an oversized patio that extends to a lush greenspace, ideal for entertaining or quiet outdoor moments.
The spacious kitchen offers ample countertop and cabinet space, a large island with a raised breakfast bar, and a stylish tile backsplash. French doors lead to a versatile den or dining room, giving you flexibility to tailor the layout to your needs.
The primary bedroom includes a walk-through closets and a private full ensuite. A large laundry room adds an extra level of convenience and storage.
Additional perks include secure underground heated parking and a private storage locker. Nestled in the vibrant Marda Loop area, this property is just steps away from boutique shops, trendy cafes, and essential services, with quick access to the river, parks, and downtown Calgary. This is your opportunity to own a thoughtfully maintained home in one of the city's most desirable neighborhoods.
Pièces
- TypeNiveauDimensionsPlancher
- SalonPrincipal9' 6" x 18' 6.9"Autre
- CuisinePrincipal8' 9" x 13' 9.6"Autre
- Salle à mangerPrincipal9' 6" x 14' 6"Autre
- Chambre à coucher principalePrincipal10' 11" x 13' 5"Autre
- Penderie (Walk-in)Principal5' x 7' 11"Autre
- Salle de bain attenantePrincipal7' 9.9" x 8' 3"Autre
- Chambre à coucherPrincipal10' 9.9" x 11' 9.6"Autre
- FoyerPrincipal5' 3" x 6' 6.9"Autre
- BoudoirPrincipal8' x 13' 8"Autre
- Salle de lavagePrincipal7' 9.9" x 9' 8"Autre
- Salle de bainsPrincipal4' 11" x 7' 9.9"Autre
Agents de cette inscription
Demandez plus d’infos
Demandez plus d’infos
Emplacement
1808 36 Avenue SW #122, Calgary, Alberta, T2T6J2 Canada
Autour de cette propriété
En savoir plus au sujet du quartier et des commodités autour de cette résidence.
Demander de l’information sur le quartier
En savoir plus au sujet du quartier et des commodités autour de cette résidence
Demander maintenantCalculatrice de versements hypothécaires
- $
- %$
- %
- Capital et intérêts 0
- Impôt foncier 0
- Frais de copropriété 0

