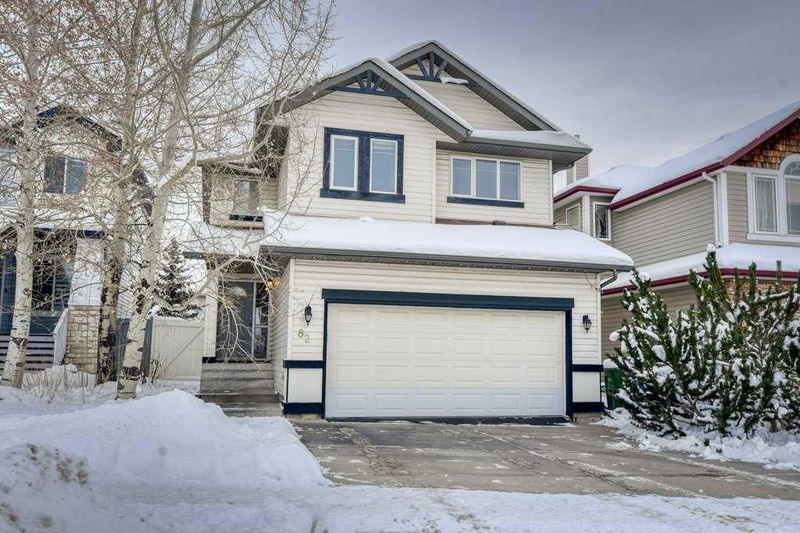Caractéristiques principales
- MLS® #: A2181629
- ID de propriété: SIRC2186537
- Type de propriété: Résidentiel, Maison unifamiliale détachée
- Aire habitable: 1 618,91 pi.ca.
- Construit en: 2002
- Chambre(s) à coucher: 3
- Salle(s) de bain: 2+2
- Stationnement(s): 2
- Inscrit par:
- RE/MAX Landan Real Estate
Description de la propriété
Nice 2 story home with completely professional finished basement, Ready to move in, Large deck and large back yard with newly painted fence. Cozy fireplace with large mantel, built-in vacuum system on all floors. Newer roof, Large drywalled and finished garage. Large walk through pantry to garage, Large island with overhead lighting, New 60 oz. carper upstairs with 9 oz. underlay, Family room with lots of windows, 3 Large sized bedrooms, Ensuite with 4 piece bathroom, and walk-in closet, Fully finished basement includes an additional bathroom and large living room. Newer hot water tank and well maintained furnace, Non smoking home , No pets. Former show home . Great street access and lots of upside.
Pièces
- TypeNiveauDimensionsPlancher
- SalonPrincipal13' 8" x 14' 11"Autre
- Salle à mangerPrincipal11' x 11' 3.9"Autre
- CuisinePrincipal11' 6.9" x 11' 3.9"Autre
- Garde-mangerPrincipal8' 2" x 6'Autre
- Salle de lavagePrincipal6' 8" x 8' 6.9"Autre
- Salle de bainsPrincipal4' 11" x 5' 9.6"Autre
- FoyerPrincipal10' 5" x 11' 3.9"Autre
- Salle de bains2ième étage5' 8" x 7' 11"Autre
- Chambre à coucher2ième étage9' 3.9" x 10' 6.9"Autre
- Chambre à coucher2ième étage9' 9.9" x 12' 3"Autre
- Salle de bain attenante2ième étage8' 6.9" x 11' 6.9"Autre
- Chambre à coucher principale2ième étage12' 9.6" x 14' 11"Autre
- Salle de jeuxSous-sol21' 6.9" x 23' 8"Autre
- Salle de bainsSous-sol10' 9.6" x 23' 3"Autre
- RangementSous-sol8' 2" x 10' 11"Autre
Agents de cette inscription
Demandez plus d’infos
Demandez plus d’infos
Emplacement
82 Tuscany Ravine Road NW, Calgary, Alberta, T3L2R9 Canada
Autour de cette propriété
En savoir plus au sujet du quartier et des commodités autour de cette résidence.
Demander de l’information sur le quartier
En savoir plus au sujet du quartier et des commodités autour de cette résidence
Demander maintenantCalculatrice de versements hypothécaires
- $
- %$
- %
- Capital et intérêts 0
- Impôt foncier 0
- Frais de copropriété 0

