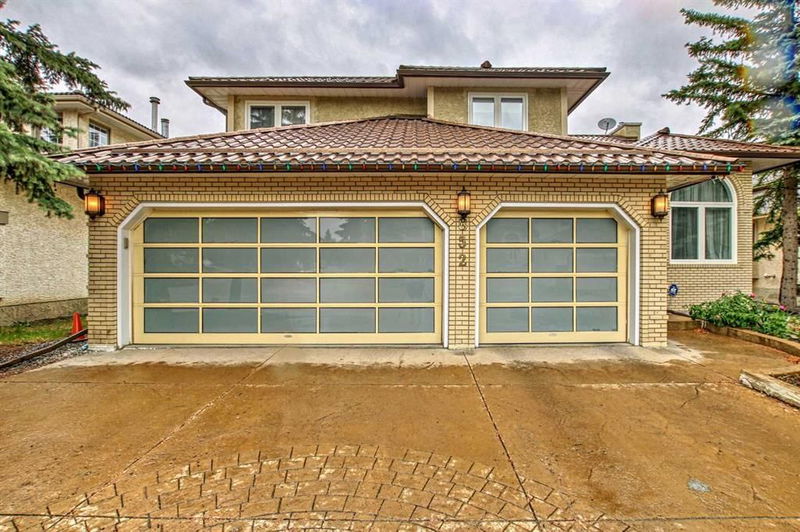Caractéristiques principales
- MLS® #: A2181951
- ID de propriété: SIRC2186528
- Type de propriété: Résidentiel, Maison unifamiliale détachée
- Aire habitable: 2 995 pi.ca.
- Construit en: 1986
- Chambre(s) à coucher: 4+2
- Salle(s) de bain: 4+1
- Stationnement(s): 6
- Inscrit par:
- Grand Realty
Description de la propriété
Metal roof, triple car garage, triple pane new windows, former Homes by Avi show walking distance to Fish Creek Park and LRT. This amazing home is designed for entertaining & has been meticulously maintained & upgraded. Enjoy sun-drenched rooms, grand two storey ceilings & a sweeping curved staircase. The home features gleaming porcelain tile floors throughout, a custom kitchen with polished granite counter tops, quality appliances and custom built-ins. Other features include built-in bookcases, entertainment centres and wet bar. The master suite boasts a stunning fireplace & balcony and is highlighted by a lavish ensuite and an endless walk in closet. The home contains a total of 4 1/2 baths, 5 bedrooms, 3 with ensuite baths finished basement development.
Pièces
- TypeNiveauDimensionsPlancher
- Salle de bainsPrincipal7' 6.9" x 5' 6"Autre
- Chambre à coucherPrincipal11' 8" x 7' 8"Autre
- Salle à mangerPrincipal12' 6" x 8' 9.6"Autre
- CuisinePrincipal18' x 13' 9.9"Autre
- Salle familialePrincipal12' 9.6" x 11' 9"Autre
- SalonPrincipal16' 9.6" x 12' 9.9"Autre
- BoudoirPrincipal9' 9.9" x 12' 11"Autre
- Salle de bainsPrincipal7' 2" x 5'Autre
- Chambre à coucher principaleInférieur17' 8" x 14' 6"Autre
- Salle de bain attenanteInférieur16' 9.6" x 9' 6.9"Autre
- Chambre à coucherInférieur8' x 26' 6"Autre
- Chambre à coucherInférieur9' 5" x 16' 6"Autre
- Salle de bainsInférieur5' 11" x 11' 3.9"Autre
- Chambre à coucherSous-sol12' 6" x 13' 6"Autre
- Salle de bainsSous-sol6' 3" x 8' 8"Autre
- Chambre à coucherSous-sol12' 8" x 11' 8"Autre
Agents de cette inscription
Demandez plus d’infos
Demandez plus d’infos
Emplacement
852 Shawnee Drive SW, Calgary, Alberta, T2Y 1X4 Canada
Autour de cette propriété
En savoir plus au sujet du quartier et des commodités autour de cette résidence.
Demander de l’information sur le quartier
En savoir plus au sujet du quartier et des commodités autour de cette résidence
Demander maintenantCalculatrice de versements hypothécaires
- $
- %$
- %
- Capital et intérêts 0
- Impôt foncier 0
- Frais de copropriété 0

