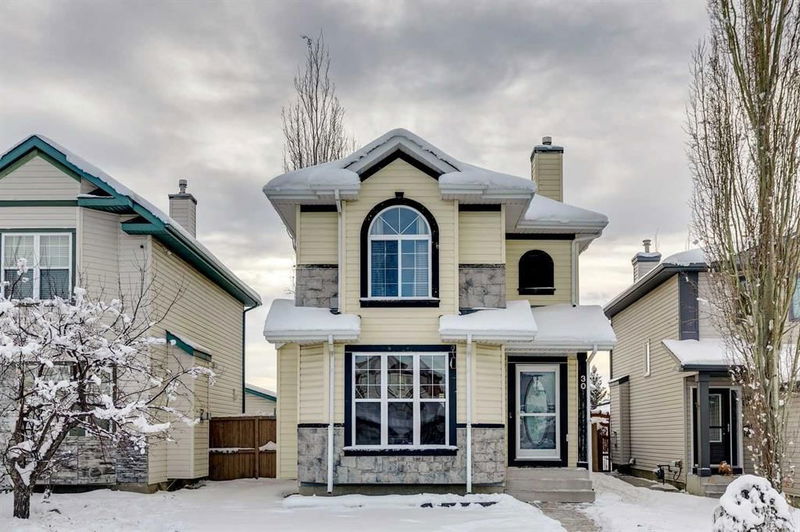Caractéristiques principales
- MLS® #: A2181392
- ID de propriété: SIRC2186510
- Type de propriété: Résidentiel, Maison unifamiliale détachée
- Aire habitable: 1 278,72 pi.ca.
- Construit en: 1998
- Chambre(s) à coucher: 3
- Salle(s) de bain: 2+1
- Stationnement(s): 2
- Inscrit par:
- Century 21 Bamber Realty LTD.
Description de la propriété
Quaint two-storey home located on quiet cul-de-sac. Nestled in the heart of Coventry, this home is steps away from Coventry Hills K-5 and St. Clare Schools, minutes away from groceries, Vivo Centre, new high school and all other amenities. Well appointed, the main level features hardwood floors, granite countertops in the kitchen, and a gas fireplace in the living area. The kitchen comes with ample cupboard space and pantry for all your storage needs. Additionally, the kitchen island hosts a breakfast bar, with plenty of room remaining for a more formal dining area behind. For convenience, the main level is completed with a powder/laundry room. Upstairs, you will find 2 sizable bedrooms which share a jack & jill 4-piece bathroom. The primary includes a walk-in closet and its own 4-piece bathroom for additional privacy. Downstairs is fully developed and a great place to cozy up for movie night or have a kid’s playroom. The well landscaped SOUTH-facing backyard enjoys a deck with gas hookup for your BBQ, a large patio for hosting your friends and family, and garden boxes for the gardener in the home. Steps away from the house is the newly built (2018) detached 2 car garage. Roof was replaced in 2021, hot water tank in and carpets on upper level in 2023, furnace refurbished in 2018.
Pièces
- TypeNiveauDimensionsPlancher
- SalonPrincipal13' 9.6" x 12' 3"Autre
- Salle à mangerPrincipal16' 9" x 10' 5"Autre
- CuisinePrincipal14' 9" x 7' 6.9"Autre
- Salle de bainsPrincipal5' 9.6" x 5' 3.9"Autre
- Chambre à coucher principale2ième étage12' 11" x 11' 11"Autre
- Salle de bain attenante2ième étage7' 11" x 5' 8"Autre
- Chambre à coucher2ième étage8' 9.9" x 8' 11"Autre
- Chambre à coucher2ième étage9' 5" x 10' 8"Autre
- Salle de bains2ième étage4' 11" x 7' 2"Autre
- Salle de jeuxSous-sol31' 11" x 17'Autre
Agents de cette inscription
Demandez plus d’infos
Demandez plus d’infos
Emplacement
30 Covewood Place NE, Calgary, Alberta, T3K 4V8 Canada
Autour de cette propriété
En savoir plus au sujet du quartier et des commodités autour de cette résidence.
Demander de l’information sur le quartier
En savoir plus au sujet du quartier et des commodités autour de cette résidence
Demander maintenantCalculatrice de versements hypothécaires
- $
- %$
- %
- Capital et intérêts 0
- Impôt foncier 0
- Frais de copropriété 0

