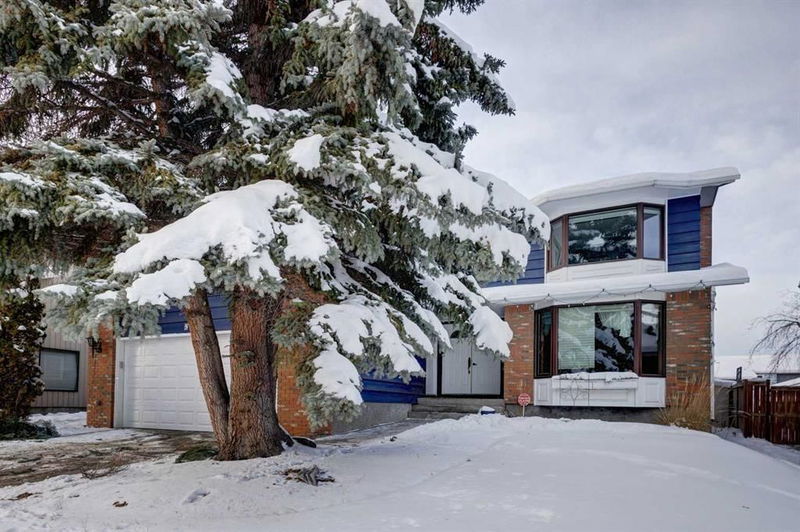Caractéristiques principales
- MLS® #: A2181804
- ID de propriété: SIRC2186509
- Type de propriété: Résidentiel, Maison unifamiliale détachée
- Aire habitable: 2 027,48 pi.ca.
- Construit en: 1979
- Chambre(s) à coucher: 4+1
- Salle(s) de bain: 3+1
- Stationnement(s): 4
- Inscrit par:
- RE/MAX Real Estate (Central)
Description de la propriété
Fully renovated, very well maintained and centrally air conditioned, 5-bedroom, 3.5-bathroom detached home in the well-established Deer Ridge estate area offers over 3,000 square feet of elegant living space. Featuring a bright living room with a large window, a modern kitchen with shaker-style cabinets, quartz countertops, and premium stainless-steel appliances, and a cozy family room with a fireplace and hardwood floors, the main floor is designed for comfort and style. Upstairs, the luxurious master suite boasts a walk-in closet and 4-piece ensuite, complemented by three additional bedrooms and a 4-piece bath. The professionally finished lower level adds a charming fifth bedroom, a spacious recreational room, and a 3-piece bathroom. Outdoors, enjoy a fully fenced backyard with a pressure-treated deck, a serene pond with a fountain. Recent upgrades, including a new roof, garage door and smart garage door opener, enhance the home’s appeal. Ideally located near schools, shopping, recreation, and major roadways, this home offers the perfect blend of suburban tranquility and urban convenience.
Pièces
- TypeNiveauDimensionsPlancher
- Salle de bainsPrincipal4' 2" x 5' 9.6"Autre
- Salle à mangerPrincipal11' 5" x 15' 8"Autre
- Salle familialePrincipal12' 3" x 16' 8"Autre
- FoyerPrincipal7' 9.9" x 9' 6"Autre
- CuisinePrincipal14' 3" x 16' 3.9"Autre
- SalonPrincipal18' x 13'Autre
- Chambre à coucher principale2ième étage15' x 13'Autre
- Chambre à coucher2ième étage11' 3.9" x 10' 3.9"Autre
- Chambre à coucher2ième étage9' 9" x 10' 3.9"Autre
- Chambre à coucher2ième étage9' 9" x 9' 9.9"Autre
- Salle de bains2ième étage7' 9.9" x 5'Autre
- Salle de bain attenante2ième étage9' 9" x 15' 3"Autre
- Chambre à coucherSous-sol10' 9.9" x 11' 9.9"Autre
- Salle de jeuxSous-sol11' 3.9" x 24' 9.9"Autre
- ServiceSous-sol12' 2" x 12' 2"Autre
Agents de cette inscription
Demandez plus d’infos
Demandez plus d’infos
Emplacement
56 Deercrest Way SE, Calgary, Alberta, T2J 5W2 Canada
Autour de cette propriété
En savoir plus au sujet du quartier et des commodités autour de cette résidence.
Demander de l’information sur le quartier
En savoir plus au sujet du quartier et des commodités autour de cette résidence
Demander maintenantCalculatrice de versements hypothécaires
- $
- %$
- %
- Capital et intérêts 0
- Impôt foncier 0
- Frais de copropriété 0

