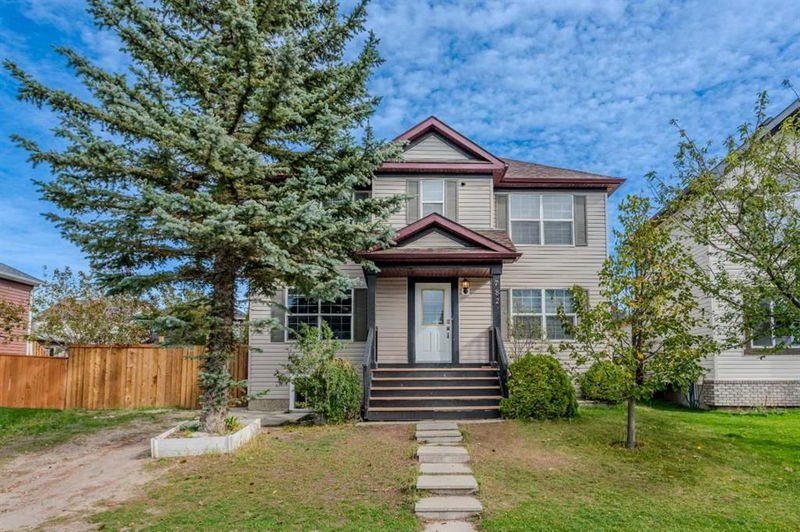Caractéristiques principales
- MLS® #: A2182047
- ID de propriété: SIRC2186464
- Type de propriété: Résidentiel, Maison unifamiliale détachée
- Aire habitable: 1 575,04 pi.ca.
- Construit en: 1999
- Chambre(s) à coucher: 3+2
- Salle(s) de bain: 3+1
- Stationnement(s): 2
- Inscrit par:
- Prep Ultra
Description de la propriété
Welcome to this stunning home in the highly sought-after community of Martindale! Situated on a beautiful lot, this beautifully renovated property offers over 2,100 sqft of living space. This two story heaven is situated close to bus stops, a train station, schools, Gurudwara, grocery stores, and a delightful playground. The open-concept kitchen is a true highlight, boasting new cabinets, quartz countertops, modern flooring, and sleek stainless steel appliances. The meticulous upkeep of this dwelling ensures a fresh and inviting atmosphere. Aside from the physical appearance, the sense of community here is splendid. Your neighbors are more than friendly faces and they are an extension of your family, adding a warm and welcoming value to the neighborhood. This beautiful two story house main floor welcomes with warm living area, open concept kitchen and 2pcs washroom. Upper level have three bedrooms and two full washroom including master bedroom with fully renovated bathroom with new build closets. Brand new 2 bedroom with full washroom basement with separate entrance. Contact your agent for showing this gem today.
Pièces
- TypeNiveauDimensionsPlancher
- Salle de bain attenanteInférieur8' 9.9" x 5' 6"Autre
- Chambre à coucher principaleInférieur10' 9" x 15' 9"Autre
- Chambre à coucherInférieur12' 9.9" x 12' 9.9"Autre
- Chambre à coucherInférieur12' x 10'Autre
- Salle de bainsInférieur8' 6.9" x 8' 6.9"Autre
- Salle de bainsPrincipal7' 6.9" x 3'Autre
- Salle à mangerPrincipal9' 3.9" x 12' 3.9"Autre
- Salle familialePrincipal10' 9.9" x 10'Autre
- FoyerPrincipal9' 3" x 8' 6"Autre
- CuisinePrincipal10' 9" x 15' 5"Autre
- SalonPrincipal10' 8" x 21' 6"Autre
- Salle de bainsSous-sol8' x 5' 9.6"Autre
- Chambre à coucherSous-sol7' 8" x 11' 9.6"Autre
- Chambre à coucherSous-sol11' 3" x 10'Autre
- CuisineSous-sol10' 9.6" x 10' 2"Autre
- Salle de jeuxSous-sol9' 9" x 12'Autre
- ServiceSous-sol7' x 9' 8"Autre
Agents de cette inscription
Demandez plus d’infos
Demandez plus d’infos
Emplacement
7828 Martha's Haven Park NE, Calgary, Alberta, T3J 3X8 Canada
Autour de cette propriété
En savoir plus au sujet du quartier et des commodités autour de cette résidence.
Demander de l’information sur le quartier
En savoir plus au sujet du quartier et des commodités autour de cette résidence
Demander maintenantCalculatrice de versements hypothécaires
- $
- %$
- %
- Capital et intérêts 0
- Impôt foncier 0
- Frais de copropriété 0

