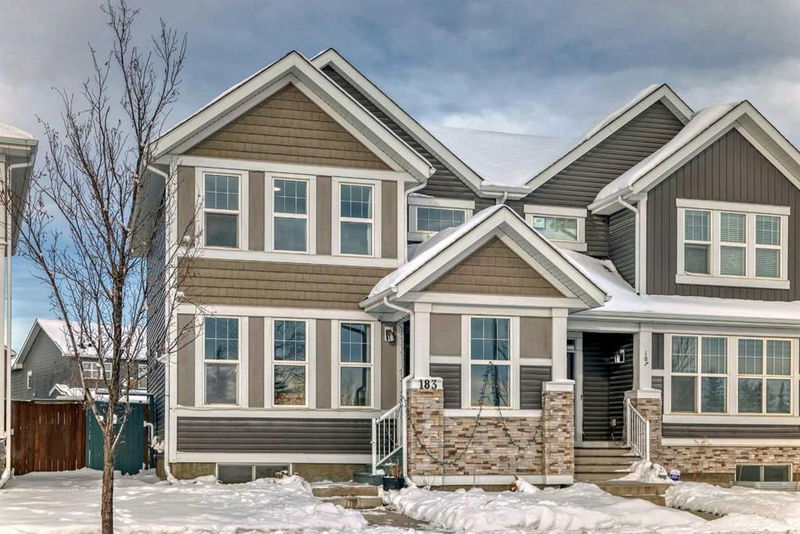Caractéristiques principales
- MLS® #: A2181895
- ID de propriété: SIRC2186456
- Type de propriété: Résidentiel, Autre
- Aire habitable: 1 718,40 pi.ca.
- Construit en: 2017
- Chambre(s) à coucher: 3+1
- Salle(s) de bain: 3+1
- Stationnement(s): 5
- Inscrit par:
- Real Broker
Description de la propriété
Welcome to 183 Redstone Grove NE, a stunning semi-detached home built by reputable Jayman, offering modern features, a rare attached garage, and an unbeatable location facing a greenspace. The bright and open-concept main floor includes a sleek kitchen with quartz countertops, full subway tile backsplash, stainless steel appliances, a central island, walk-in pantry, a spacious living area, and a main-floor office. This home features a completely covered porch, sheltering the front door from snow, and perfect for rainy days! Upstairs, you'll find a large primary bedroom with a walk-in closet and ensuite, two additional bedrooms, laundry closet and a second full bathroom. A fully finished basement awaits with a fourth bedroom and full bathroom, as well as a large storage room to keep everything tucked away and organized. In addition to the attached garage, there’s a driveway at the back with space to park three additional vehicles, accessible via a paved lane. Ideal low-maintenance yard with a large deck with completed landscaping in the front yard and back yard. The home faces a peaceful greenspace, with a city bus stop, school bus stop, and future school site just steps away. This property boasts new siding and a new roof, a tankless hot water system, and rough-in for a radon system, ensuring efficiency and peace of mind. Located in the vibrant community of Redstone, this property offers easy access to the airport, Stoney Trail, Deerfoot Trail, CrossIron Mills, and is only a 20-minute drive to downtown Calgary. Don’t miss this rare gem—your ideal home awaits!
Pièces
- TypeNiveauDimensionsPlancher
- EntréePrincipal5' 11" x 5' 11"Autre
- VérandaPrincipal8' 6.9" x 10' 5"Autre
- CuisinePrincipal9' 5" x 16'Autre
- BoudoirPrincipal5' 9.9" x 8' 8"Autre
- Garde-mangerPrincipal5' 2" x 4' 8"Autre
- VestibulePrincipal7' x 10' 3.9"Autre
- Salle de bainsPrincipal4' 11" x 5' 2"Autre
- Chambre à coucherInférieur10' x 12' 6"Autre
- Chambre à coucherInférieur9' 9.9" x 11'Autre
- Salle de lavageInférieur3' 6" x 5' 3"Autre
- Chambre à coucher principaleInférieur13' 2" x 13' 9.9"Autre
- Salle de bain attenanteInférieur4' 11" x 9' 9.9"Autre
- Penderie (Walk-in)Inférieur6' 5" x 8' 9"Autre
- Salle de jeuxSous-sol13' 3" x 19' 9.6"Autre
- Chambre à coucherSous-sol9' 8" x 10' 9.9"Autre
- Salle de bainsSous-sol5' 9" x 8' 6"Autre
- SalonPrincipal13' 11" x 14' 2"Autre
- Salle à mangerPrincipal13' 11" x 8' 3.9"Autre
- Salle de bainsInférieur5' 2" x 8' 9.9"Autre
Agents de cette inscription
Demandez plus d’infos
Demandez plus d’infos
Emplacement
183 Redstone Grove NE, Calgary, Alberta, T3N 0T7 Canada
Autour de cette propriété
En savoir plus au sujet du quartier et des commodités autour de cette résidence.
Demander de l’information sur le quartier
En savoir plus au sujet du quartier et des commodités autour de cette résidence
Demander maintenantCalculatrice de versements hypothécaires
- $
- %$
- %
- Capital et intérêts 0
- Impôt foncier 0
- Frais de copropriété 0

