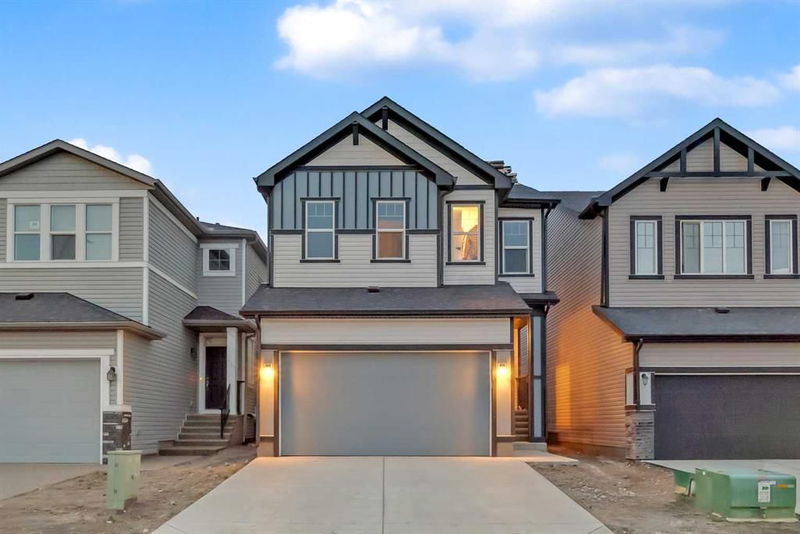Caractéristiques principales
- MLS® #: A2181818
- ID de propriété: SIRC2185332
- Type de propriété: Résidentiel, Maison unifamiliale détachée
- Aire habitable: 2 338,65 pi.ca.
- Construit en: 2024
- Chambre(s) à coucher: 5
- Salle(s) de bain: 3
- Stationnement(s): 4
- Inscrit par:
- RE/MAX iRealty Innovations
Description de la propriété
Welcome to the CORNERBROOK, where you'll get the benefits of living in a well-established community. The location is perfect, as you're surrounded by great amenities such as shopping, entertainment, dining, and recreation. This home is, with 5 bedrooms, 3 bathrooms; 2338 SQFT sq ft of living space with elegant finishing, upgrades, and SIDE ENTRANCE to the Basement. When you enter the house, you will open concept modern and SPICE KITCHEN features modern cabinetry, quartz countertops, a high-end appliance package with gas stove and Refrigerator, Huge PANTRY with easy access to the garage and mudroom for your convenience. The spacious living room is highlighted by fireplace. This house has Huge Big windows illuminates the 9”FT main floor with natural light. The main floor also has a BEDROOM WITH FULL WASHROOM with big window; Staircase with beautiful WOODEN railing which leads to the spacious bonus room. With total 4 spacious bedrooms, laundry area. Huge primary bedroom that comes with 5-piece ensuite is spa-like, with luxurious flooring, his and her sinks, soaker tub and a large glass enclosed shower. This is very RARE OPPORTUNITY TO OWN FULLY LOADED house in very central location of NE. There is so much to love about this home This is a great place for growing families with a network of walking paths and PARK. With easy access to major roads like Deerfoot and Stoney, you'll be well connected to anywhere you want to go.
Pièces
- TypeNiveauDimensionsPlancher
- Salle de bainsPrincipal8' 9" x 4' 11"Autre
- Séjour / Salle à mangerPrincipal10' x 12'Autre
- Séjour / Salle à mangerPrincipal13' 9" x 10' 9.9"Autre
- AutrePrincipal7' 3" x 6' 3.9"Autre
- Chambre à coucherPrincipal10' 3.9" x 11' 3.9"Autre
- CuisinePrincipal11' 11" x 12' 9.6"Autre
- VestibulePrincipal9' 2" x 6' 3"Autre
- Salle de bain attenanteInférieur13' 3" x 9' 11"Autre
- Chambre à coucherInférieur12' 3.9" x 13' 2"Autre
- Salle familialeInférieur16' 6.9" x 16'Autre
- Chambre à coucher principaleInférieur14' x 12' 8"Autre
- Salle de bainsInférieur4' 11" x 9' 2"Autre
- Chambre à coucherInférieur9' 9.9" x 9' 6"Autre
- Chambre à coucherInférieur9' 9" x 9' 5"Autre
- Salle de lavageInférieur7' 9.9" x 8' 8"Autre
Agents de cette inscription
Demandez plus d’infos
Demandez plus d’infos
Emplacement
28 Cornerbrook Road NE, Calgary, Alberta, T3N1B1 Canada
Autour de cette propriété
En savoir plus au sujet du quartier et des commodités autour de cette résidence.
Demander de l’information sur le quartier
En savoir plus au sujet du quartier et des commodités autour de cette résidence
Demander maintenantCalculatrice de versements hypothécaires
- $
- %$
- %
- Capital et intérêts 0
- Impôt foncier 0
- Frais de copropriété 0

