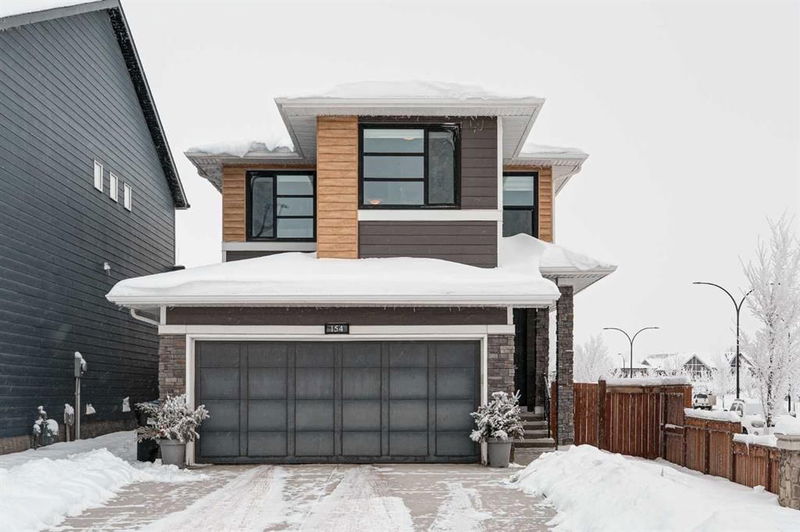Caractéristiques principales
- MLS® #: A2181807
- ID de propriété: SIRC2185296
- Type de propriété: Résidentiel, Maison unifamiliale détachée
- Aire habitable: 2 122 pi.ca.
- Construit en: 2019
- Chambre(s) à coucher: 3
- Salle(s) de bain: 2+1
- Stationnement(s): 4
- Inscrit par:
- RE/MAX First
Description de la propriété
Welcome to 154 Cranbrook Cove SE! This stunning 3 bed, 2.5 bath, meticulously cared for home is located on an oversized corner lot, in the ever-popular family-friendly community of Riverstone! Upon entry, you will immediately feel a sense of belonging with the warmth, love, and care the owners have given this home. The main floor welcomes you with a bright open foyer beaming with natural light through the additional side windows along with designer modern finishes including 9' ceilings, 8' doors, and potlights throughout! You will instantly fall in love with the chef-inspired gourmet kitchen complete with an abundance of timeless white full-height cabinets, quartz countertops, a large island, upgraded appliance package with a Samsung Smart fridge, range hood with tile to ceiling, and a walk-in pantry. The cozy living room is finished with a fireplace and sits adjacent to the large dining area that provides direct access to the backyard through the patio doors. Finishing out the main level is a functional mud room, a powder room, and a flex space that makes for a perfect home office, kids play area, or formal dining room. Head to the upper level to the primary retreat that provides plenty of space for a king set and is complete with a 5-piece ensuite that includes dual sinks, a large soaker tub, tiled shower, and a walk-in closet that is conveniently attached to the laundry room! Finishing out the upper level is a central bonus room, two additional large bedrooms, and a 5-piece main bath that includes two sinks; a life-saver for those busy mornings with kids! The outdoor space is perfect for hosting family and friends with a large maintenance-free composite deck, bbq gas line, and plenty of green space to enjoy. Stay cool in the summer with central A/C, and keep your vehicles warm in the winter in the garage that is almost 24' deep! Riverstone truly is Calgary's best-kept secret. Surrounded by nature and nestled along the Bow River and Fish Creek Provincial Park with countless parks and pathway systems, yet just steps from all the amenities Cranston has to offer. Book your showing today to see the value in this home, and the beauty Riverstone has to offer!
Pièces
- TypeNiveauDimensionsPlancher
- CuisinePrincipal8' 11" x 20' 2"Autre
- SalonPrincipal13' 11" x 14' 9.6"Autre
- Salle à mangerPrincipal6' 3" x 14' 9.6"Autre
- Bureau à domicilePrincipal8' 8" x 11'Autre
- VestibulePrincipal8' 6" x 6' 6"Autre
- Salle de bainsPrincipal5' x 5' 9.6"Autre
- Salle familialeInférieur14' 5" x 13'Autre
- Chambre à coucher principaleInférieur13' 6" x 11' 9.9"Autre
- Chambre à coucherInférieur12' 6" x 10' 2"Autre
- Chambre à coucherInférieur13' 6.9" x 10'Autre
- Salle de bainsInférieur12' 3.9" x 8' 9.6"Autre
- Salle de bain attenanteInférieur11' 9" x 10' 9.9"Autre
- Salle de lavageInférieur8' x 6'Autre
Agents de cette inscription
Demandez plus d’infos
Demandez plus d’infos
Emplacement
154 Cranbrook Cove, Calgary, Alberta, T3M 2S9 Canada
Autour de cette propriété
En savoir plus au sujet du quartier et des commodités autour de cette résidence.
Demander de l’information sur le quartier
En savoir plus au sujet du quartier et des commodités autour de cette résidence
Demander maintenantCalculatrice de versements hypothécaires
- $
- %$
- %
- Capital et intérêts 0
- Impôt foncier 0
- Frais de copropriété 0

