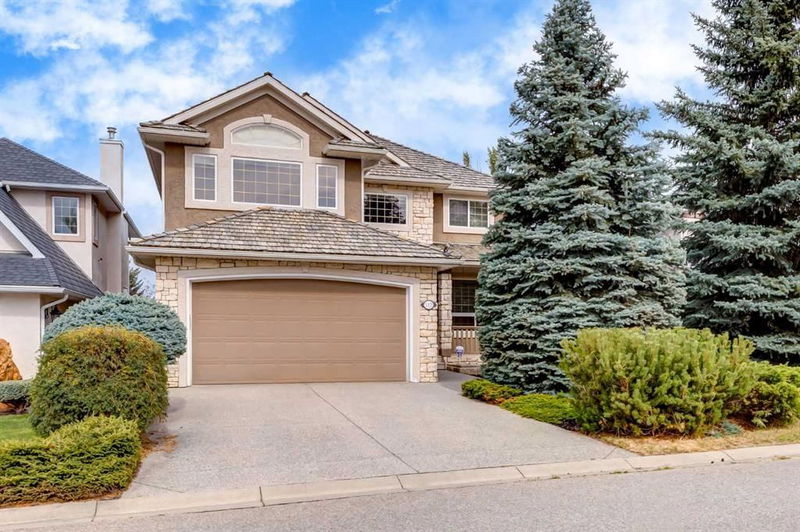Caractéristiques principales
- MLS® #: A2181570
- ID de propriété: SIRC2184114
- Type de propriété: Résidentiel, Maison unifamiliale détachée
- Aire habitable: 2 477,90 pi.ca.
- Construit en: 1997
- Chambre(s) à coucher: 3+1
- Salle(s) de bain: 2+2
- Stationnement(s): 2
- Inscrit par:
- RE/MAX Landan Real Estate
Description de la propriété
Welcome to Evergreen Estates, where luxury living meets tranquility. Nestled in this prestigious neighbourhood, a gem awaits you: A meticulously maintained house that exudes elegance and comfort at every turn. As you step through the front door, you're immediately greeted by the grand foyer with soaring ceilings and a bright open layout. The spacious chef’s kitchen features granite counter tops, sleek built in oven & gas cook top with an abundance of storage. It opens to a bright breakfast nook and a cozy living room, complete with gas fireplace & custom built-ins. A formal dining room for special occasions, a powder room and a dedicated laundry room round off the first floor. The upper level boasts large primary bedroom with massive WIC, spa like 5 pcs ensuite & a NG fireplace. Good size 2nd & 3rd bedrooms, perfect for the kids with a 4 pcs bathroom nestled right between them. Finishing off the upper level is an outstanding bonus room with vaulted ceilings & oversized windows. A fully developed walk out basement offers tons of additional living area with a 4th bedroom, gym area w/ rubber floors with full-length mirrors, bathroom, massive lower-level family room perfect for watching movies & hanging out with friends and family. This property has multiple outdoor living spaces where you can enjoy the mature landscape and 4 seasons. Don't forget the many upgrades this home offers including stunning wide plank hardwood floors, oversized garage with built-in storage, awesome curb appeal and central A/C. A fresh coat of professionally done paint is an added bonus. All of the area schools can be easily accessed by the extensive community pathway system. Evergreen boasts numerous parks and playgrounds all close by. Stunning Fish Creek Provincial Park is only a few minutes' walk away! Your family can enjoy years of exploring the many paved and natural pathways that weave through this stunning natural parkland. Extensive shopping, medical facilities and amenities are just a few minutes' drive from home. Come and enjoy the wonderful lifestyle of living in Evergreen Estates.
Pièces
- TypeNiveauDimensionsPlancher
- CuisinePrincipal11' 5" x 12' 11"Autre
- Coin repasPrincipal10' 11" x 11' 9.6"Autre
- Pièce principalePrincipal15' 3.9" x 15' 8"Autre
- Salle à mangerPrincipal8' 11" x 11' 6.9"Autre
- SalonPrincipal9' 6.9" x 10' 11"Autre
- Salle de bainsPrincipal4' 11" x 4' 9"Autre
- Chambre à coucher principaleInférieur15' 2" x 15' 3.9"Autre
- Salle de bain attenanteInférieur8' 11" x 12' 3.9"Autre
- Chambre à coucherInférieur11' 3" x 13' 9.9"Autre
- Chambre à coucherInférieur10' 2" x 11' 9.6"Autre
- Salle familialeSupérieur11' 9" x 18' 9"Autre
- Salle de bainsInférieur4' 11" x 7' 9"Autre
- Pièce bonusInférieur14' 6.9" x 14' 11"Autre
- Salle de lavageInférieur6' 8" x 9' 11"Autre
- Salle de jeuxSupérieur10' 11" x 14' 6"Autre
- BoudoirSupérieur14' 9.6" x 15' 8"Autre
- Chambre à coucherSupérieur7' 9.6" x 12' 3.9"Autre
- Salle de bainsSupérieur5' 9" x 6' 5"Autre
Agents de cette inscription
Demandez plus d’infos
Demandez plus d’infos
Emplacement
117 Evergreen Way SW, Calgary, Alberta, t2y 3k8 Canada
Autour de cette propriété
En savoir plus au sujet du quartier et des commodités autour de cette résidence.
Demander de l’information sur le quartier
En savoir plus au sujet du quartier et des commodités autour de cette résidence
Demander maintenantCalculatrice de versements hypothécaires
- $
- %$
- %
- Capital et intérêts 0
- Impôt foncier 0
- Frais de copropriété 0

