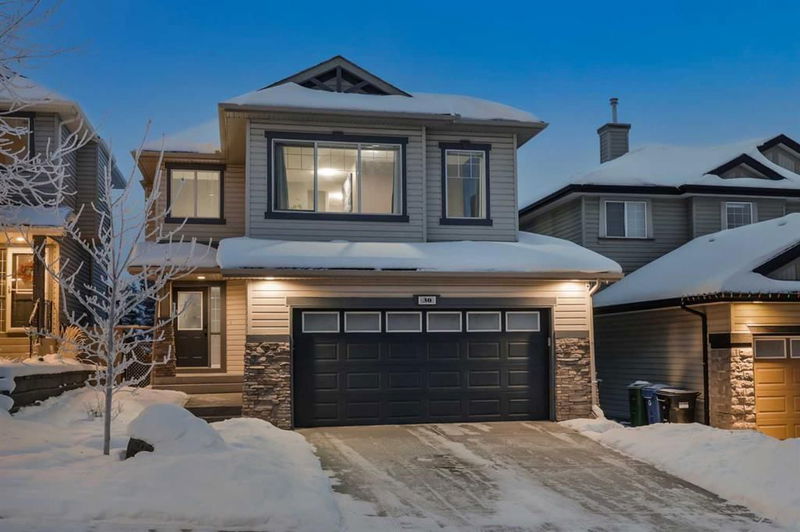Caractéristiques principales
- MLS® #: A2180409
- ID de propriété: SIRC2184112
- Type de propriété: Résidentiel, Maison unifamiliale détachée
- Aire habitable: 1 780,34 pi.ca.
- Construit en: 2003
- Chambre(s) à coucher: 3
- Salle(s) de bain: 2+1
- Stationnement(s): 4
- Inscrit par:
- RE/MAX House of Real Estate
Description de la propriété
WELCOME to this AIR-CONDITIONED 2 Storey HOME that has 1780.34 Sq Ft of Developed Space, 3 Bedroom, 2 1/2 Bathrooms, an Attached Double Garage, + a Deck all on a 4327 LOT in a CUL-DE-SAC in the Community of ROYAL OAK!!! The Curb appeal incl/Trees, Bushes, + a CHARMING Front Entryway w/HARDWOOD Flooring throughout. Inside you will see a 17’1” Ceiling height to the upper floor in the HUGE Foyer w/Coat closet, + stairs leading up/down. There is a 2 pc Bathroom, + Laundry/Mud Room off the garage making it handy to carry in groceries. The OPEN CONCEPT Floor Plan allows movement between the main living areas for flow. The SPACIOUS Living Room is made for ENTERTAINING w/GUESTS or putting your feet up after a long day. A corner Gas Fireplace warms up this area on a chilly night to cuddle up on the couch with a blanket while you read a book. The CHEF’S Style Kitchen has Maple Cabinetry, SS Appliances, a Tiled Backsplash, an Island w/Breakfast Bar for those on-the-go days, + a corner Pantry. The Dining Room is PERFECT for LOVED ONES to share a meal or conversation around the table while making MEMORIES. The door leads out to the Deck to the Backyard. The upper floor has a Bonus Room for Movie/Game nights w/FAMILY, + FRIENDS, there is a 3rd Bedroom, a 4 pc Bathroom incl/Soaker Tub, + a 2nd Bedroom. The Primary Bedroom has a 4 pc EN-SUITE Bathroom incl/Corner SOAKER Tub for soaking in to UNWIND or getting away from the noise of the day, + a WALK-IN Closet. Heading down to the Full Unfinished Basement which has so much potential!!! There is the Family Room, Flex Area, Storage Room, + Utility Room. Just think of this as a BLANK CANVAS to put your mark on for extra Living Space as you grow into it. Whether it’s another Recreation area to share LAUGHTER, + FUN or having a HOME Office to using it as an extra Bedroom or 2. This is a GREAT way to make an extension for years to come. The A/C, + H2O Tank is 2019. The roof is 2017. The Backyard is facing another neighbour behind on an angle which gives it some PRIVACY. An area to have children or pets run around on, gardening or sitting on the Deck ENJOYING a coffee w/SUNSHINE on your face. Watching the starry night, eating by Candlelight, or having a BBQ w/GUESTS coming over. There are WALKING/BIKE Pathways, Ponds, + Green Spaces all around for the Outdoor Enthusiasts. A short drive to Schools, Shopping, Amenities, + the Rocky Ridge YMCA facility that is Year-Round w/Sports, + Activities. EASY ACCESS around the city to Stoney Trail, Crowchild Trail, + Transit. BOOK your showing TODAY for this chance to make this your FOREVER HOME!!!
Pièces
- TypeNiveauDimensionsPlancher
- SalonPrincipal12' 9" x 13' 11"Autre
- CuisinePrincipal11' 3.9" x 12' 2"Autre
- Salle à mangerPrincipal7' 6.9" x 11' 11"Autre
- Garde-mangerPrincipal3' 11" x 3' 11"Autre
- FoyerPrincipal5' x 11' 5"Autre
- Salle de lavagePrincipal5' 6" x 8' 8"Autre
- Salle de bainsPrincipal4' 6" x 5' 6"Autre
- Pièce bonus2ième étage13' 9.6" x 17' 11"Autre
- Chambre à coucher principale2ième étage12' 6.9" x 14' 3"Autre
- Penderie (Walk-in)2ième étage5' 3.9" x 7' 5"Autre
- Salle de bain attenante2ième étage7' 5" x 7' 9.9"Autre
- Chambre à coucher2ième étage9' 6.9" x 9' 8"Autre
- Chambre à coucher2ième étage8' 11" x 10'Autre
- Salle de bains2ième étage5' 5" x 7' 11"Autre
- Salle familialeSous-sol13' 5" x 23' 11"Autre
- Salle polyvalenteSous-sol5' 9.6" x 11'Autre
- RangementSous-sol5' 3" x 7' 6.9"Autre
- ServiceSous-sol11' 6" x 13' 2"Autre
Agents de cette inscription
Demandez plus d’infos
Demandez plus d’infos
Emplacement
30 Royal Oak Grove NW, Calgary, Alberta, T3G 5P3 Canada
Autour de cette propriété
En savoir plus au sujet du quartier et des commodités autour de cette résidence.
Demander de l’information sur le quartier
En savoir plus au sujet du quartier et des commodités autour de cette résidence
Demander maintenantCalculatrice de versements hypothécaires
- $
- %$
- %
- Capital et intérêts 0
- Impôt foncier 0
- Frais de copropriété 0

