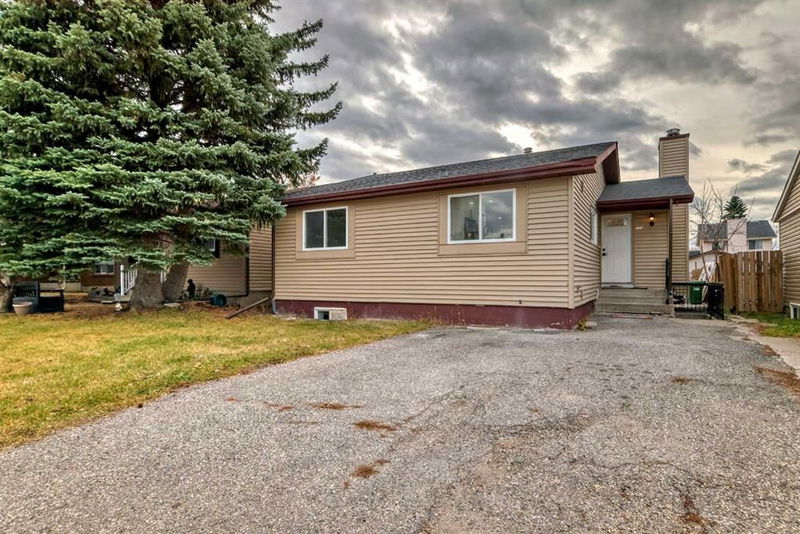Caractéristiques principales
- MLS® #: A2181662
- ID de propriété: SIRC2184100
- Type de propriété: Résidentiel, Maison unifamiliale détachée
- Aire habitable: 1 011 pi.ca.
- Construit en: 1979
- Chambre(s) à coucher: 5+2
- Salle(s) de bain: 2+1
- Stationnement(s): 2
- Inscrit par:
- RE/MAX House of Real Estate
Description de la propriété
This charming, fully renovated bungalow is located in the desirable community of Falconridge, offering a spacious and functional layout with over 1800 sqft of living space. Move-in ready, this home features a total of 5 bedrooms plus a large den, and 2.5 bathrooms, including a master suite with its own private 2-piece en-suite. The main floor boasts a bright, airy living room with a sliding door leading to a south-facing backyard, perfect for enjoying sunny days. The modern kitchen features sleek, high-gloss cabinetry and quartz countertops, creating a stylish and functional space for cooking and entertaining. Additionally, you'll find 3 bedrooms and a separate laundry area on the main floor for added convenience. The fully developed basement offers a separate side entrance and includes a bright, illegal basement suite with 2 bedrooms, a den, a full bath, its own laundry, and a cozy family room—ideal for extended family, guests, or rental potential. The spacious backyard offers ample room for outdoor activities and could easily accommodate a double car garage. Don’t miss out on this incredible opportunity to own a fully renovated bungalow in a family-friendly neighborhood. Call today to schedule a viewing before it’s gone!
Pièces
- TypeNiveauDimensionsPlancher
- SalonPrincipal12' 8" x 12' 8"Autre
- Chambre à coucherPrincipal9' x 10' 9.9"Autre
- Chambre à coucherPrincipal8' 3.9" x 9' 8"Autre
- Chambre à coucher principalePrincipal13' 8" x 11'Autre
- Chambre à coucherPrincipal10' 3.9" x 8' 9"Autre
- Chambre à coucherPrincipal10' 3.9" x 8' 6.9"Autre
- Chambre à coucherSous-sol10' 11" x 11' 6"Autre
- Chambre à coucherSous-sol8' 9.6" x 9' 9.9"Autre
- BoudoirSous-sol11' 6.9" x 8' 11"Autre
- Salle familialeSous-sol12' 5" x 10' 6.9"Autre
- CuisineSous-sol9' 8" x 10' 6.9"Autre
- Salle de bain attenantePrincipal0' x 0'Autre
- Salle de bainsPrincipal0' x 0'Autre
- Salle de bainsSous-sol0' x 0'Autre
Agents de cette inscription
Demandez plus d’infos
Demandez plus d’infos
Emplacement
116 Fallswater Crescent NE, Calgary, Alberta, T3J 1B6 Canada
Autour de cette propriété
En savoir plus au sujet du quartier et des commodités autour de cette résidence.
Demander de l’information sur le quartier
En savoir plus au sujet du quartier et des commodités autour de cette résidence
Demander maintenantCalculatrice de versements hypothécaires
- $
- %$
- %
- Capital et intérêts 0
- Impôt foncier 0
- Frais de copropriété 0

