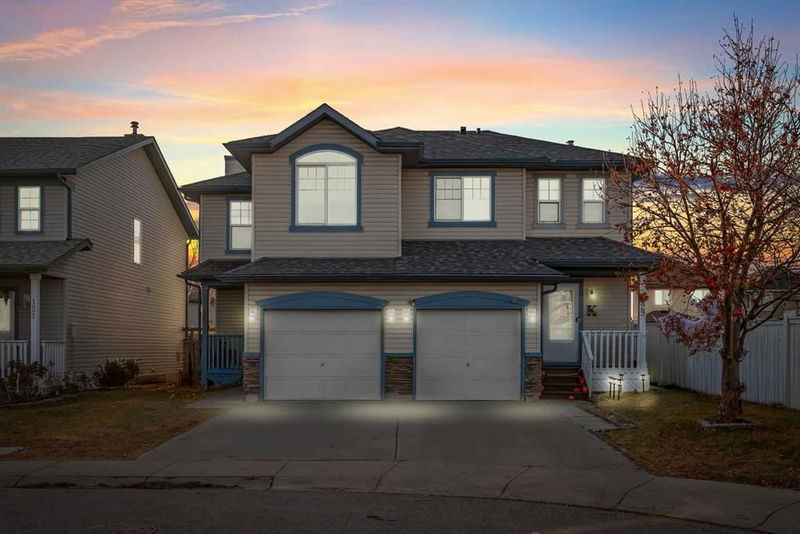Caractéristiques principales
- MLS® #: A2179303
- ID de propriété: SIRC2183265
- Type de propriété: Résidentiel, Autre
- Aire habitable: 1 480 pi.ca.
- Construit en: 2000
- Chambre(s) à coucher: 3+1
- Salle(s) de bain: 3+1
- Stationnement(s): 2
- Inscrit par:
- RE/MAX Complete Realty
Description de la propriété
Welcome to this beautifully maintained two-story home in the highly sought-after community of Taradale! With over 1,900 square feet of developed space, this property offers an ideal combination of comfort and convenience, including a single detached garage and recent renovations ( new paint, new floorings, baseboard and new LED lights) throughout. Just steps away from Ted Harrison Junior High School and close to bus stops, this home boasts a modern kitchen complete with a pantry, granite countertops, stainless steel appliances, ample cabinetry, and stylish pot lights. The bright and spacious living area is enhanced with large windows and LED lighting, creating a welcoming atmosphere. The main floor also features a dedicated dining area and a convenient 2-piece washroom. Upstairs, you'll find a master bedroom with an ensuite washroom and a walk-in closet, two additional bedrooms, and a large bonus/family room—perfect for gatherings or relaxation. The fully finished basement includes a large bedroom with its own ensuite washroom, offering added privacy and versatility. The property will also have any hail damage repaired soon, ensuring this home remains in excellent condition. Don't miss out on this fantastic opportunity in Taradale!
Pièces
- TypeNiveauDimensionsPlancher
- Salle de bainsPrincipal14' 9" x 17' 5"Autre
- Salle à mangerPrincipal35' 5" x 26' 3"Autre
- FoyerPrincipal30' 9.9" x 38' 5"Autre
- SalonPrincipal32' 6" x 26' 3"Autre
- Salle de bains2ième étage25' 3" x 16' 9.6"Autre
- Salle de bain attenante2ième étage25' 11" x 16' 9.6"Autre
- Chambre à coucher2ième étage29' 6" x 30' 2"Autre
- Chambre à coucher2ième étage30' 6" x 30' 2"Autre
- Loft2ième étage56' 5" x 35' 5"Autre
- Chambre à coucher principale2ième étage39' 8" x 44'Autre
- Salle de bain attenanteSous-sol16' 9.6" x 26' 6.9"Autre
- Chambre à coucherSous-sol43' 8" x 50' 6"Autre
Agents de cette inscription
Demandez plus d’infos
Demandez plus d’infos
Emplacement
125 Taravista Way NE, Calgary, Alberta, T3J4K8 Canada
Autour de cette propriété
En savoir plus au sujet du quartier et des commodités autour de cette résidence.
Demander de l’information sur le quartier
En savoir plus au sujet du quartier et des commodités autour de cette résidence
Demander maintenantCalculatrice de versements hypothécaires
- $
- %$
- %
- Capital et intérêts 0
- Impôt foncier 0
- Frais de copropriété 0

