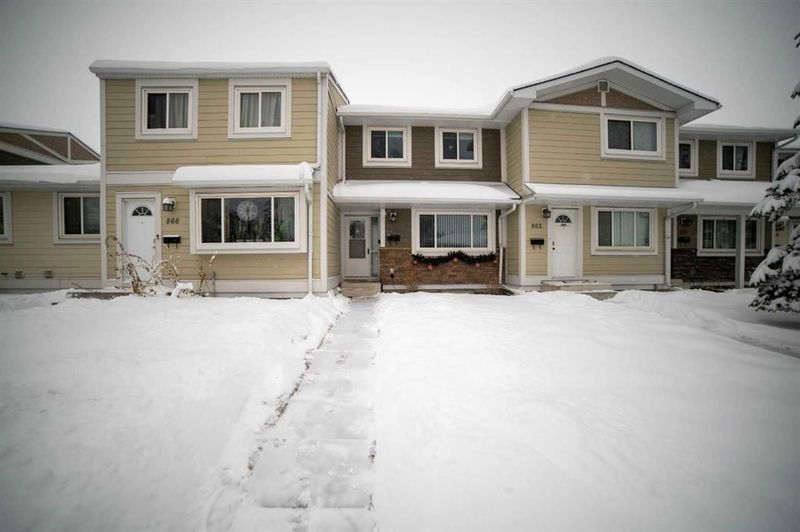Caractéristiques principales
- MLS® #: A2181003
- ID de propriété: SIRC2183183
- Type de propriété: Résidentiel, Condo
- Aire habitable: 1 190,83 pi.ca.
- Construit en: 1978
- Chambre(s) à coucher: 3
- Salle(s) de bain: 2+1
- Stationnement(s): 2
- Inscrit par:
- Comox Realty
Description de la propriété
Located just 8 km from downtown, this beautifully updated 3-bedroom, 3-bathroom townhouse offers over 1,500 sq. ft. of finished living space in the highly convenient community of Marlborough Park. The home boasts modern upgrades, including luxurious vinyl plank flooring, recessed lighting, and an upgraded kitchen with durable laminate countertops, subway tile backsplash, all-new cabinets, fixtures, and stainless steel appliances. Additional updates include modern baseboards and a modern paint color palette throughout, adding a polished and modern feel. With a fenced backyard and two assigned parking stalls, this property is both functional and family-friendly. Recent updates include a new roof (2023), new furnace (2014), and hardy board siding (2012), ensuring peace of mind for years to come. The home comes with 2 assigned parking stalls and the building complex is pet friendly, no additional approvals required!
Marlborough Park offers an unbeatable location with easy access to major routes, nearby shopping, work centers, and schools within the community. Surrounded by ample green space, this home is perfect for a growing family or anyone seeking a well-maintained property in a central location. Don’t miss the chance to own this lovingly cared-for home in one of Calgary’s most connected neighborhoods!
Pièces
- TypeNiveauDimensionsPlancher
- SalonPrincipal12' 8" x 16' 8"Autre
- CuisinePrincipal10' 6.9" x 10' 3"Autre
- Salle à mangerPrincipal4' 8" x 11' 5"Autre
- Salle de bainsPrincipal7' 3" x 2' 9"Autre
- Chambre à coucherInférieur9' 8" x 8' 6"Autre
- Chambre à coucherInférieur11' 5" x 8' 6"Autre
- Chambre à coucher principaleInférieur10' 6" x 12' 8"Autre
- Salle de bainsInférieur7' 11" x 5'Autre
- Salle de bainsSous-sol6' 9.6" x 6' 8"Autre
- Salle de lavageSous-sol17' 6.9" x 6' 9"Autre
- Pièce bonusSous-sol17' 6" x 16' 6"Autre
Agents de cette inscription
Demandez plus d’infos
Demandez plus d’infos
Emplacement
864 Madeira Drive NE, Calgary, Alberta, T2A 7B8 Canada
Autour de cette propriété
En savoir plus au sujet du quartier et des commodités autour de cette résidence.
Demander de l’information sur le quartier
En savoir plus au sujet du quartier et des commodités autour de cette résidence
Demander maintenantCalculatrice de versements hypothécaires
- $
- %$
- %
- Capital et intérêts 0
- Impôt foncier 0
- Frais de copropriété 0

