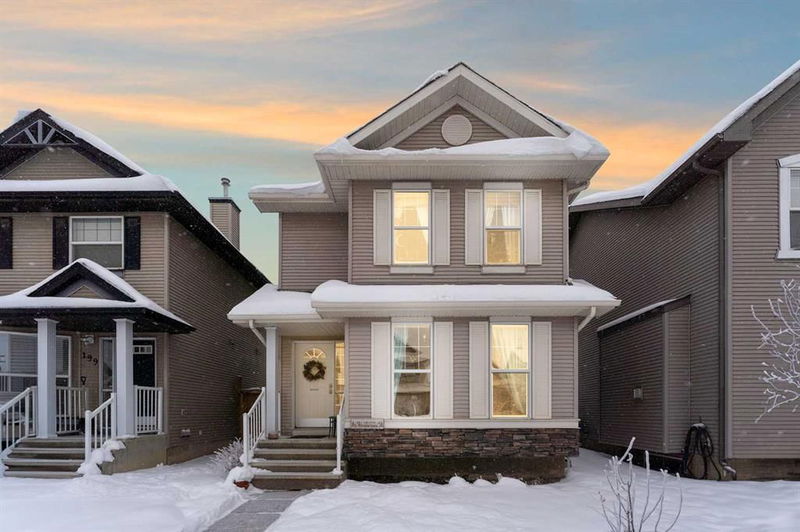Caractéristiques principales
- MLS® #: A2181563
- ID de propriété: SIRC2183172
- Type de propriété: Résidentiel, Maison unifamiliale détachée
- Aire habitable: 1 497,42 pi.ca.
- Construit en: 2006
- Chambre(s) à coucher: 3
- Salle(s) de bain: 2+1
- Stationnement(s): 2
- Inscrit par:
- eXp Realty
Description de la propriété
Welcome to this charming 3-bedroom, 2.5-bathroom home in the highly sought-after community of Cranston. Located on a quiet cul-de-sac with a playground and schools just around the corner, this property offers the perfect blend of comfort, convenience, and family-friendly living.
As you enter, you'll be greeted by a bright and inviting front flex room, ideal for your office. The kitchen features a spacious island with breakfast bar, a pantry, a mix of black and stainless steel appliances, and a cozy eating nook—perfect for casual dining or meal prep. From here, step through the back door to a spacious backyard with a large deck, perfect for outdoor entertaining or unwinding after a busy day. The backyard also offers access to a double detached garage, providing ample storage and parking.
On the main floor, you'll also find a convenient 2-piece bath, adding functionality to the space. Upstairs, 3 generously sized bedrooms each offer plenty of closet space, while two separate 4-piece bathrooms provide family-friendly convenience. (Primary bedroom has Ensuite and the two bedrooms share Jack & Jill bath - a super and unusual lay out!) A laundry room on this level ensures ease of daily living.
The unfinished basement is a blank canvas with endless possibilities, featuring a great layout that could accommodate a 4th bedroom, an open recreation room, or any space you envision—whether it's a home office, gym, or media room.
Located in the well-established and family-oriented Cranston community, you'll have easy access to schools, shopping, parks, and recreational pathways, all within walking distance. Commuting is a breeze with quick access to Deerfoot and Stoney Trails.
This move-in-ready home presents a fantastic opportunity to settle in a vibrant, thriving neighborhood. Don’t miss your chance to make this home your own!
Pièces
- TypeNiveauDimensionsPlancher
- Salle de bainsPrincipal4' 3.9" x 5' 6"Autre
- Salle à mangerPrincipal10' 3" x 17' 3"Autre
- CuisinePrincipal9' 3.9" x 15' 3"Autre
- SalonPrincipal14' 3" x 13'Autre
- Bureau à domicilePrincipal9' 6.9" x 12' 9"Autre
- Salle de bainsInférieur5' x 9' 9.9"Autre
- Salle de bain attenanteInférieur5' 2" x 7' 9.9"Autre
- Chambre à coucherInférieur11' 9" x 9' 9.6"Autre
- Chambre à coucherInférieur10' 9.6" x 9' 9.9"Autre
- Chambre à coucher principaleInférieur11' 8" x 15' 3.9"Autre
Agents de cette inscription
Demandez plus d’infos
Demandez plus d’infos
Emplacement
195 Cranberry Close SE, Calgary, Alberta, T3M 0B5 Canada
Autour de cette propriété
En savoir plus au sujet du quartier et des commodités autour de cette résidence.
Demander de l’information sur le quartier
En savoir plus au sujet du quartier et des commodités autour de cette résidence
Demander maintenantCalculatrice de versements hypothécaires
- $
- %$
- %
- Capital et intérêts 0
- Impôt foncier 0
- Frais de copropriété 0

