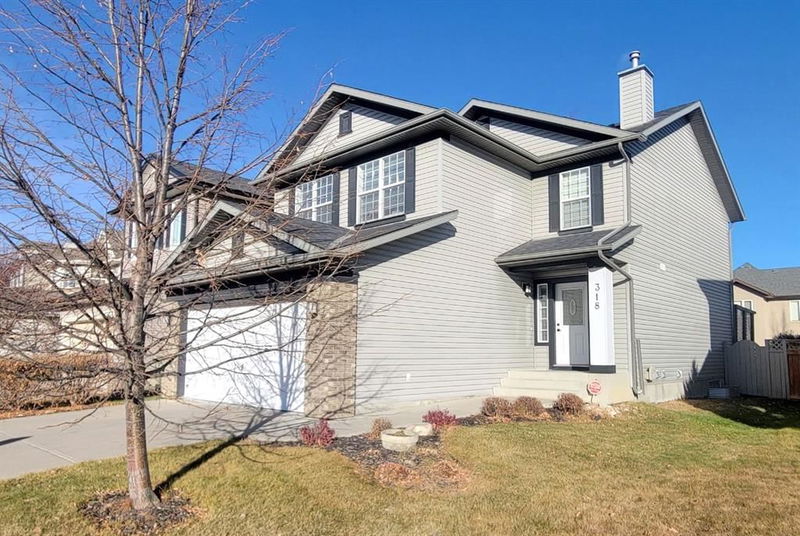Caractéristiques principales
- MLS® #: A2180080
- ID de propriété: SIRC2182093
- Type de propriété: Résidentiel, Maison unifamiliale détachée
- Aire habitable: 1 907 pi.ca.
- Construit en: 2003
- Chambre(s) à coucher: 3
- Salle(s) de bain: 3+1
- Stationnement(s): 4
- Inscrit par:
- Real Broker
Description de la propriété
Prime Location in Cougar Ridge: Proximity to excellent private and public schools, including the Waldorf School, Canada Olympic Park (Winsport), and easy access to downtown, Ring Road, shopping, and the Rockies.
Upgrades include: Hardwood flooring throughout the main and second floors. New modern lighting and
updated quartz countertops in the kitchen and bathrooms. New backsplash in kitchen. PLUS over the past five years the vinyl siding, roof shingles & hot water tank were replaced. The interior garage was drywalled and insulated.
Functional Design: The open floor plan is complemented by a spacious kitchen with stainless steel appliances,
a dining room with a three-sided fireplace, and a large deck and patio perfect for summer gatherings.
Family-Friendly Spaces: The main floor includes a office nook for your kids to study. Upstairs boasts three good-sized bedrooms, a bonus room for flexible use, and a luxurious primary suite with a walk-in closet and updated ensuite.
Versatile Basement: The finished basement offers a rec area, a bar with built-in cabinets for entertaining,
and space for a potential fourth bedroom
This home is perfect for families seeking comfort, style, and convenience in one of Calgary’s most sought-after neighborhoods. Don’t miss the chance to view this exceptional property! Book with your favourite realtor.
Pièces
- TypeNiveauDimensionsPlancher
- CuisinePrincipal14' x 11'Autre
- Salle à mangerPrincipal10' 9" x 11'Autre
- SalonPrincipal14' x 14'Autre
- Salle familialeSous-sol17' 3.9" x 23' 9"Autre
- Pièce bonusInférieur12' x 19'Autre
- FoyerPrincipal5' x 8' 11"Autre
- Bureau à domicilePrincipal3' 11" x 8'Autre
- Salle de lavageInférieur4' 9.9" x 8'Autre
- VestibulePrincipal5' x 10'Autre
- ServiceSupérieur8' 11" x 14'Autre
- Chambre à coucher principaleInférieur12' x 14' 6.9"Autre
- Chambre à coucherInférieur9' 8" x 10'Autre
- Chambre à coucherInférieur10' x 10'Autre
- Salle de bainsPrincipal4' 5" x 5' 8"Autre
- Salle de bainsSous-sol4' 6" x 10' 8"Autre
- Salle de bainsInférieur4' 11" x 8'Autre
- Salle de bain attenanteInférieur9' 3" x 11'Autre
Agents de cette inscription
Demandez plus d’infos
Demandez plus d’infos
Emplacement
318 Cougar Ridge Drive SW, Calgary, Alberta, T3H 4Z3 Canada
Autour de cette propriété
En savoir plus au sujet du quartier et des commodités autour de cette résidence.
Demander de l’information sur le quartier
En savoir plus au sujet du quartier et des commodités autour de cette résidence
Demander maintenantCalculatrice de versements hypothécaires
- $
- %$
- %
- Capital et intérêts 0
- Impôt foncier 0
- Frais de copropriété 0

