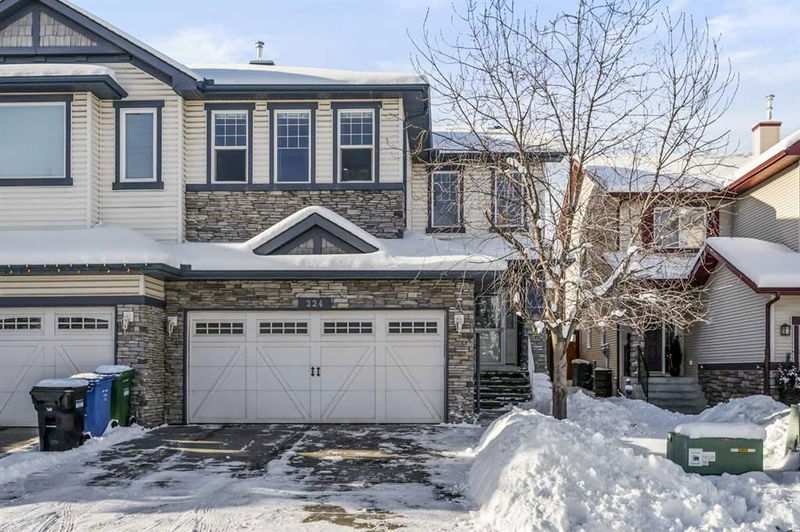Caractéristiques principales
- MLS® #: A2181279
- ID de propriété: SIRC2182082
- Type de propriété: Résidentiel, Autre
- Aire habitable: 1 853,56 pi.ca.
- Construit en: 2006
- Chambre(s) à coucher: 3
- Salle(s) de bain: 2+1
- Stationnement(s): 4
- Inscrit par:
- RE/MAX Realty Professionals
Description de la propriété
Discover the perfect blend of space, style, and value in this charming semi-detached home nestled on a peaceful street in desirable Silverado. Thoughtfully designed with your family in mind, this property offers 3 bedrooms, 2.5 bathrooms, a double attached garage, and a sunny, fully landscaped west-facing backyard—perfect for enjoying sunsets or entertaining guests.
Upstairs, you'll find three generously sized bedrooms, including a luxurious master suite with vaulted ceilings, a private ensuite featuring double sinks, a relaxing soaker tub, and a separate shower. Two additional bedrooms and a full bathroom complete the upper level, providing plenty of space for family or guests.
The main level boasts 9-foot ceilings and an open-concept layout that creates a bright and airy atmosphere. The kitchen, complete with rich maple cabinetry and an inviting eating bar, flows seamlessly into the dining area and cozy living room, anchored by a gas fireplace. This thoughtful design makes entertaining or family time a breeze. A convenient main-floor laundry area and half bathroom round out the space.
The unfinished lower level offers incredible potential for customization—whether you envision a home gym, media room, or additional living space.
Step outside to enjoy your private, fully fenced backyard with west-facing exposure. Beautifully landscaped and ready for summer BBQs or peaceful afternoons, this outdoor retreat is a rare find.
With its prime location, family-friendly layout, and unbeatable features, this home is an incredible opportunity in today’s market. Don't miss your chance to make it yours—schedule your showing today!
Pièces
- TypeNiveauDimensionsPlancher
- SalonPrincipal12' 3.9" x 16'Autre
- CuisinePrincipal12' x 13'Autre
- Salle à mangerPrincipal9' 6.9" x 11' 9.9"Autre
- VestibulePrincipal6' 6.9" x 7' 9.9"Autre
- Salle de bainsPrincipal5' 9.6" x 4' 9.9"Autre
- Chambre à coucher principaleInférieur13' 6" x 13' 9.9"Autre
- Salle de bain attenanteInférieur8' 9.9" x 10' 9.6"Autre
- Chambre à coucherPrincipal11' 9.6" x 13' 3.9"Autre
- Chambre à coucherInférieur11' 9.6" x 12' 6.9"Autre
- Salle de bainsInférieur7' 6" x 9' 3.9"Autre
Agents de cette inscription
Demandez plus d’infos
Demandez plus d’infos
Emplacement
224 Silverado Range Heights SW, Calgary, Alberta, T2X 0B8 Canada
Autour de cette propriété
En savoir plus au sujet du quartier et des commodités autour de cette résidence.
Demander de l’information sur le quartier
En savoir plus au sujet du quartier et des commodités autour de cette résidence
Demander maintenantCalculatrice de versements hypothécaires
- $
- %$
- %
- Capital et intérêts 0
- Impôt foncier 0
- Frais de copropriété 0

