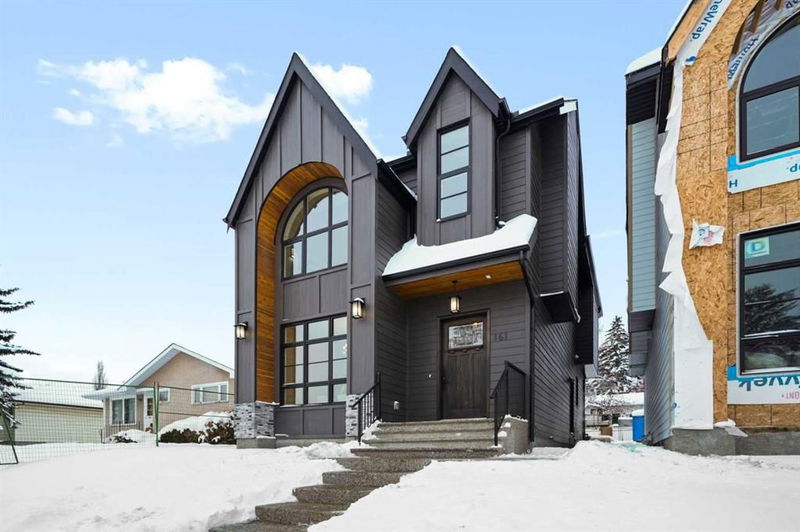Caractéristiques principales
- MLS® #: A2181459
- ID de propriété: SIRC2182077
- Type de propriété: Résidentiel, Maison unifamiliale détachée
- Aire habitable: 2 013,67 pi.ca.
- Construit en: 2024
- Chambre(s) à coucher: 3+1
- Salle(s) de bain: 3+1
- Stationnement(s): 2
- Inscrit par:
- Royal LePage METRO
Description de la propriété
Stunning Modern Home in Prime Location with High-End Finishes. Welcome to this beautifully designed home, where modern luxury and functionality meet. The exterior features cedar soffits and a striking white oak main door, creating an inviting first impression. Inside, you'll find hardwood flooring throughout the main and upper levels, providing a sleek, timeless look. With 10' ceilings on the main floor and 9' ceilings on the upper and basement levels, the open-concept layout is airy and spacious, offering an ideal setting for both everyday living and entertaining. The heart of the home, the gourmet kitchen, comes equipped with premium KitchenAid stainless steel appliances and is complemented by an elegant champagne bronze faucet in both the kitchen and the powder bathroom. A spacious pantry provides ample storage, while the vaulted ceiling in the master bedroom creates a serene and airy retreat. Designer mirrors in the bathrooms add a touch of luxury to your daily routine. This home also features a fully equipped secondary legal suite with all the necessary appliances, perfect for guests or extended family. The AC rough-in is complete, allowing you to add air conditioning at your convenience. LVP flooring in the basement ensures a durable, low-maintenance finish. Located just minutes from Confederation Park and Nose Hill Park, you'll have easy access to green spaces for outdoor activities. Enjoy the convenience of being within walking distance to an outdoor pool and 2-3 schools (exact number to be confirmed), and have quick access to major routes such as McKnight Blvd and Deerfoot Trail, making downtown just a short drive away. This home also includes a 2-car garage, with completion expected in 3 weeks, and possession is available in 4 weeks. Seasonal work to complete the backyard, concrete patio, sidewalk, and fence will be finished this summer, providing a perfect outdoor space to enjoy. Don’t miss out on the opportunity to make this exceptional home yours!
Pièces
- TypeNiveauDimensionsPlancher
- SalonPrincipal16' 6" x 12'Autre
- CuisinePrincipal18' 9.6" x 14'Autre
- Salle à mangerPrincipal9' 9.9" x 12'Autre
- Salle de bainsPrincipal4' 9.9" x 5'Autre
- Salle de bainsInférieur4' 9.9" x 10' 3.9"Autre
- Salle de bain attenanteInférieur15' 2" x 12' 3.9"Autre
- Chambre à coucherInférieur12' 8" x 10' 6"Autre
- Chambre à coucherInférieur11' 2" x 12' 9.6"Autre
- Salle familialeInférieur13' 2" x 14' 5"Autre
- Chambre à coucher principaleInférieur15' 9" x 12' 9.6"Autre
- Salle de bainsSous-sol4' 9.9" x 8' 9"Autre
- Chambre à coucherSous-sol11' x 12' 6"Autre
- CuisineSous-sol7' 8" x 9' 2"Autre
- Salle de jeuxSous-sol17' 2" x 12' 5"Autre
Agents de cette inscription
Demandez plus d’infos
Demandez plus d’infos
Emplacement
161 Heston Street NW, Calgary, Alberta, T2K2C5 Canada
Autour de cette propriété
En savoir plus au sujet du quartier et des commodités autour de cette résidence.
Demander de l’information sur le quartier
En savoir plus au sujet du quartier et des commodités autour de cette résidence
Demander maintenantCalculatrice de versements hypothécaires
- $
- %$
- %
- Capital et intérêts 0
- Impôt foncier 0
- Frais de copropriété 0

