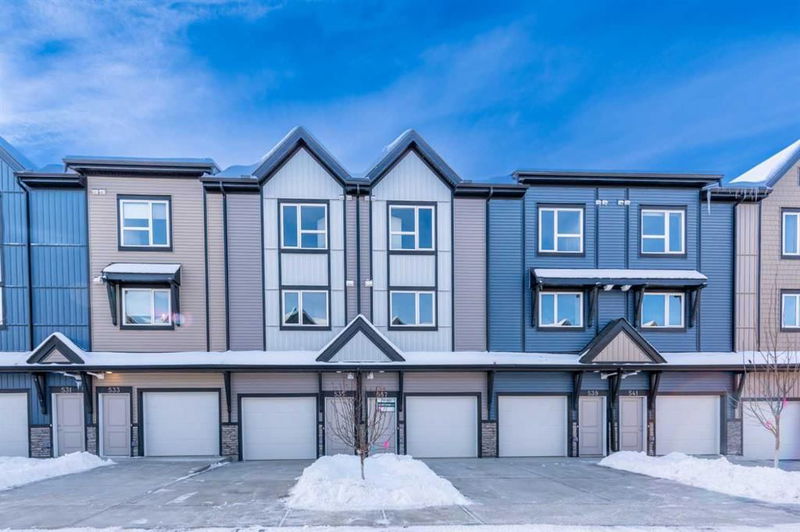Caractéristiques principales
- MLS® #: A2181366
- ID de propriété: SIRC2182064
- Type de propriété: Résidentiel, Condo
- Aire habitable: 1 285,90 pi.ca.
- Construit en: 2024
- Chambre(s) à coucher: 2
- Salle(s) de bain: 2+1
- Stationnement(s): 3
- Inscrit par:
- URBAN-REALTY.ca
Description de la propriété
Welcome to your dream home in the vibrant and family-friendly community of Belmont SW! This stunning 3-storey townhouse seamlessly blends style, functionality, and comfort. Boasting nearly 1,300 sqft of thoughtfully designed living space, this home is perfect for young professionals, couples, or small families seeking contemporary living in a prime location. As you enter, you'll find a spacious tandem garage, large enough to comfortably park two vehicles, with additional space for storage. This convenient feature ensures your belongings are kept safe while maximizing the living area upstairs. Step onto the second floor, where modern design and an open-concept layout welcome you. The bright and airy living room is perfect for relaxing or entertaining, with large windows flooding the space with natural light. The adjacent dining area flows effortlessly into the kitchen, which is a chef’s delight. Featuring sleek cabinetry, quartz countertops, stainless steel appliances, this kitchen will quickly become the heart of your home. A cozy balcony off this level is ideal for enjoying your morning coffee or an evening unwind. The third floor is dedicated to rest and rejuvenation. Here, you'll find two generously sized bedrooms, each with its own private ensuite bathroom, offering ultimate comfort and privacy. Whether it’s the luxurious primary suite with its ample closet space or the equally spacious secondary bedroom, everyone will feel at home here. Nestled in the sought-after Belmont community, this townhouse is surrounded by parks, playgrounds, and walking trails, making it an excellent choice for outdoor enthusiasts. Belmont offers the perfect balance of suburban tranquility and urban convenience, with easy access to shopping, schools, dining, and major roadways for a seamless commute to downtown Calgary or other areas of the city. Why wait? This beautiful townhouse in Belmont SW is ready to welcome you home. Don’t miss the chance to make it yours!
Pièces
- TypeNiveauDimensionsPlancher
- ServicePrincipal11' 9" x 3' 3"Autre
- FoyerPrincipal9' 3.9" x 6' 3.9"Autre
- Cuisine2ième étage8' 9.9" x 13' 3.9"Autre
- Salle à manger2ième étage19' 8" x 9' 9.6"Autre
- Salon2ième étage9' 11" x 13' 3.9"Autre
- Salle de bains2ième étage4' 8" x 4' 9"Autre
- Chambre à coucher principale3ième étage10' 9.9" x 11' 9.6"Autre
- Chambre à coucher3ième étage11' x 10' 2"Autre
- Salle de bain attenante3ième étage7' 9" x 5' 9.6"Autre
- Salle de bain attenante3ième étage8' 8" x 4' 11"Autre
Agents de cette inscription
Demandez plus d’infos
Demandez plus d’infos
Emplacement
850 Belmont Drive SW #535, Calgary, Alberta, T2X 0C6 Canada
Autour de cette propriété
En savoir plus au sujet du quartier et des commodités autour de cette résidence.
Demander de l’information sur le quartier
En savoir plus au sujet du quartier et des commodités autour de cette résidence
Demander maintenantCalculatrice de versements hypothécaires
- $
- %$
- %
- Capital et intérêts 0
- Impôt foncier 0
- Frais de copropriété 0

