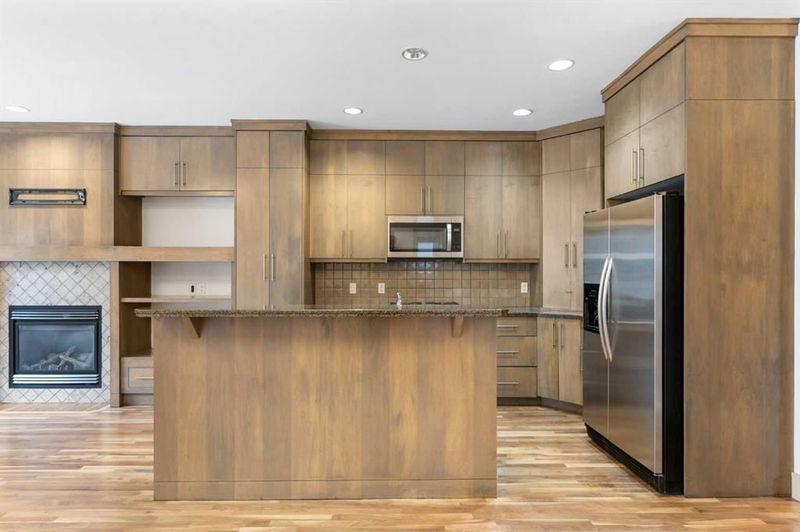Caractéristiques principales
- MLS® #: A2181314
- ID de propriété: SIRC2182033
- Type de propriété: Résidentiel, Condo
- Aire habitable: 1 574,18 pi.ca.
- Construit en: 2004
- Chambre(s) à coucher: 2+1
- Salle(s) de bain: 3+1
- Stationnement(s): 1
- Inscrit par:
- One Percent Realty
Description de la propriété
Now is your chance to experience inner-city infill living without the million-dollar price tag in the heart of Killarney. This front-facing duplex townhome provides you with all the amenities of private ownership without worrying about yard work, snow removal or landscaping! Walking inside, you will appreciate the high vaulted ceilings in the foyer and the built-in wardrobe and bench. There is a flexible sitting room near the front door to use as a sitting room, playroom or, office - or even a formal dining room. Beautiful hardwood floors and tile at the entryway and bathroom are throughout the main floor. These features are accented by the beautiful and warm under-mount accent lighting in the half bath and ceiling accent lighting in the kitchen and living room. The high-end built-in cabinetry is carried throughout the kitchen and living room with matching built-in shelving, bookshelves and cupboards. The kitchen features a five-burner gas stove, granite countertops with a two-tier kitchen island, and inset lighting. In the living room, you’ll find a gas fireplace with stone surround overlooking the west-facing fenced backyard. The staircase going upstairs features luxury metal spindles guiding you to the bonus room with natural lighting and a laundry closet to use as an office or flexible sitting space. The front bedroom features bright French doors with a Juliet balcony facing the east for the morning sun. Inside the primary bedroom, there are also more built-in wardrobe features and additional storage in addition to the walk-in closet in the master ensuite. There is a media center or flexible vanity area, depending on your preference. In the ensuite, you’ll find a large soaking tub, stall shower and extra-long vanity to accompany the walk-in closet. Downstairs, the developed basement has an additional bedroom, a full luxury bathroom and a sitting room. There’s an additional flex room to use as a den or even additional storage. There are even extra storage spaces along the hallway. If that wasn’t enough, there are built-in speakers throughout, a private backyard, and a covered garage parking space without ever having to do yard work. This established neighbourhood also has amenities galore, including Killarney Pool & Recreation Centre, Good Companions Activity Centre (50+), multiple Tennis Courts & Baseball Diamonds, and Bike Paths with easy access to a bike to downtown. There’s even Shaganappi Point Golf Course—all within walking distance! Westbrook Mall and Marda Loop are minutes away, and multiple schools, from elementary to high school, are within walking distance. If you did need to commute, Shaganappi Point Train Station is also within walking distance, not to mention the multiple bus routes that pass by this amazing location; but if you’re driving, Bow Trail, 37th Street, 26 Av, 17 Av and Crowchild Trail are around the corner. The features are endless! Come see why this Killarney townhome is so amazing for yourself! You’ll love living here!
Pièces
- TypeNiveauDimensionsPlancher
- Salle de bainsPrincipal5' 9.9" x 5' 9"Autre
- Salle à mangerPrincipal12' 6.9" x 9' 9"Autre
- FoyerPrincipal15' 9" x 17' 6.9"Autre
- CuisinePrincipal12' 6.9" x 7' 11"Autre
- SalonPrincipal11' 11" x 17' 6.9"Autre
- Salle de bains2ième étage7' 9.9" x 6' 9"Autre
- Salle de bain attenante2ième étage7' 11" x 8' 9.9"Autre
- Chambre à coucher2ième étage11' 6.9" x 9' 6"Autre
- Pièce bonus2ième étage9' 11" x 10' 6"Autre
- Chambre à coucher principale2ième étage14' 5" x 17' 9"Autre
- Salle de bainsSous-sol9' x 5' 9.6"Autre
- Chambre à coucherSous-sol13' 9.6" x 16' 8"Autre
- BoudoirSous-sol7' 6.9" x 16' 8"Autre
- RangementSous-sol9' x 11' 9.6"Autre
- ServiceSous-sol5' 9" x 7' 6.9"Autre
Agents de cette inscription
Demandez plus d’infos
Demandez plus d’infos
Emplacement
2421 29 Street SW #3, Calgary, Alberta, T3E 2K3 Canada
Autour de cette propriété
En savoir plus au sujet du quartier et des commodités autour de cette résidence.
Demander de l’information sur le quartier
En savoir plus au sujet du quartier et des commodités autour de cette résidence
Demander maintenantCalculatrice de versements hypothécaires
- $
- %$
- %
- Capital et intérêts 0
- Impôt foncier 0
- Frais de copropriété 0

