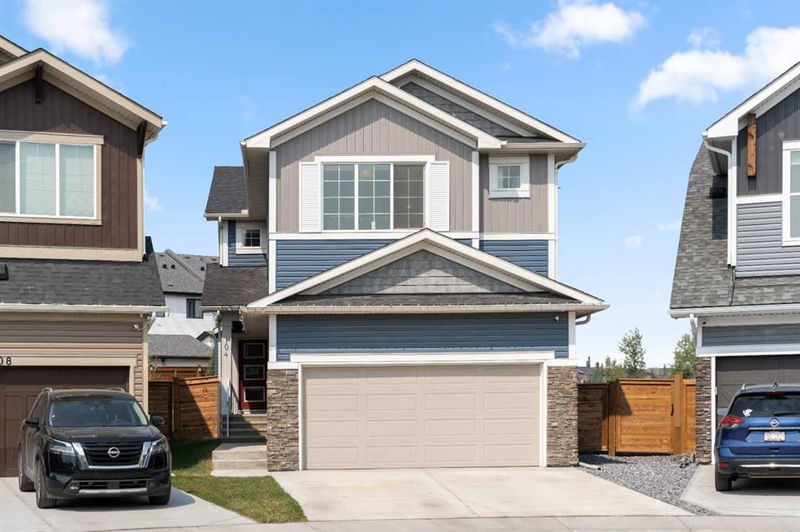Caractéristiques principales
- MLS® #: A2158235
- ID de propriété: SIRC2181114
- Type de propriété: Résidentiel, Maison unifamiliale détachée
- Aire habitable: 2 407 pi.ca.
- Construit en: 2021
- Chambre(s) à coucher: 4
- Salle(s) de bain: 3+1
- Stationnement(s): 4
- Inscrit par:
- RE/MAX Realty Professionals
Description de la propriété
Discover your dream home in a vibrant family-friendly community! This stunning 4-bedroom residence ON A LARGE PIE SHAPED LOT offers the perfect blend of comfort and luxury, featuring TWO spacious PRIMARY suites for ultimate privacy and convenience, along with two cozy kids' bedrooms and a versatile loft area & an EXTENDED garage.
The heart of the home is the kitchen including a walk through PANTRY & boasting elegant quartz countertops, UPGRADED cabinets, & stainless steel appliances, including a gas stove, perfect for culinary enthusiasts and those that like to entertain.. The inviting living room is complete with a cozy fireplace, creating a warm and welcoming atmosphere. For those who need a quiet workspace, the den with French doors offers a peaceful retreat , Step outside to your own PRIVATE OASIS where an amazing backyard awaits. Enjoy the STAMPED CONCRETE patio, a charming sitting area with a gazebo, & a FIREPIT AREA ideal for relaxing or entertaining guests.
Families will love the playground just across the street, providing endless fun for the little ones. Stay comfortable year-round with CENTRAL AIR CONDITIONER. This home is nestled in a great family community with plenty of kids, making it the perfect place to create lasting memories. Close to shopping including Walmart ,T&T , Costco and tons more. Don't miss the opportunity to make this exceptional property your forever home!
Pièces
- TypeNiveauDimensionsPlancher
- Salle familialePrincipal12' 9.9" x 13' 9"Autre
- CuisinePrincipal12' 5" x 18' 5"Autre
- Coin repasPrincipal12' 9" x 9' 9.6"Autre
- BoudoirPrincipal9' 9" x 11' 2"Autre
- Chambre à coucher principaleInférieur13' 3" x 13' 3"Autre
- Chambre à coucher principaleInférieur13' 3" x 12' 2"Autre
- Chambre à coucherInférieur11' 11" x 9' 9"Autre
- Chambre à coucherInférieur8' 9.9" x 13' 9.9"Autre
- Pièce bonusInférieur11' 5" x 15' 3.9"Autre
Agents de cette inscription
Demandez plus d’infos
Demandez plus d’infos
Emplacement
104 Sage Hill Crescent NW, Calgary, Alberta, T3R1Y2 Canada
Autour de cette propriété
En savoir plus au sujet du quartier et des commodités autour de cette résidence.
Demander de l’information sur le quartier
En savoir plus au sujet du quartier et des commodités autour de cette résidence
Demander maintenantCalculatrice de versements hypothécaires
- $
- %$
- %
- Capital et intérêts 0
- Impôt foncier 0
- Frais de copropriété 0

