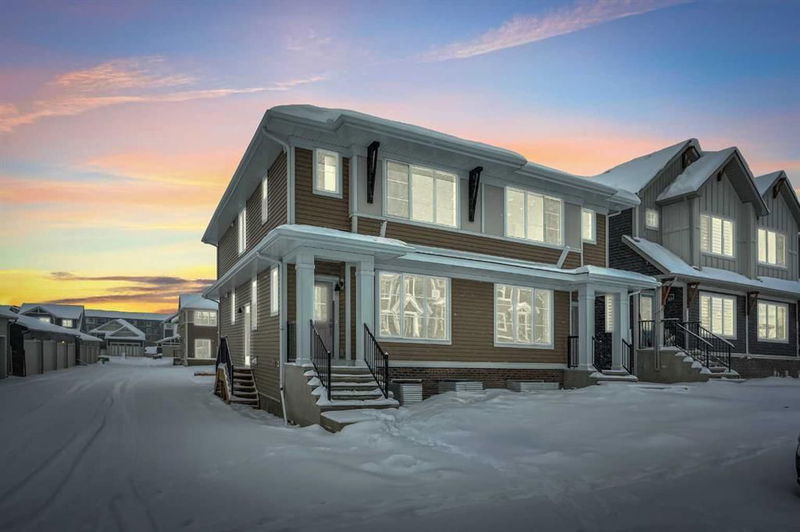Caractéristiques principales
- MLS® #: A2180990
- ID de propriété: SIRC2181066
- Type de propriété: Résidentiel, Autre
- Aire habitable: 1 609,95 pi.ca.
- Construit en: 2024
- Chambre(s) à coucher: 3
- Salle(s) de bain: 2+1
- Stationnement(s): 2
- Inscrit par:
- eXp Realty
Description de la propriété
Welcome to 39 Sage Hill Lane NW, a stunning and contemporary brand-new semi-detached home located in the highly sought-after community of Sage Hill. Offering over 1,609 sq ft of thoughtfully designed living space, this 2024-built home combines style, functionality, and convenience for modern living. Step inside to discover a bright and open floor plan featuring luxury laminate flooring and ample natural light throughout. The spacious living room is perfect for relaxing or entertaining and flows seamlessly into the dining area and a modern kitchen. The kitchen is equipped with stainless steel appliances, quartz countertops, plenty of cabinets, and a large island for meal prep or casual dining. A convenient 2-piece powder room and a versatile main-floor office add to the functionality of this level. Upstairs, you'll find 3 generously sized bedrooms, including the luxurious primary bedroom with a large walk-in closet and a private 5-piece ensuite, complete with a soaker tub and dual vanities. A cozy family room provides additional space for lounging or movie nights. Two more bedrooms share a 4-piece bathroom, convenience for everyday living. This home features off-street parking for two vehicles, modern finishes throughout, and a prime location close to parks, shopping, and all the amenities Sage Hill has to offer. Don’t miss this opportunity to own a brand-new home in one of Calgary’s most desirable neighborhoods!
Undeveloped Basement with 9ft ceiling, larger windows, kitchen & 3 piece washroom rough ins, having a separate corner street side entrance. Property is zoned RG-M, which allows potential secondary suite development.
Pièces
- TypeNiveauDimensionsPlancher
- Bureau à domicilePrincipal5' 11" x 4' 9.9"Autre
- SalonPrincipal15' 9" x 11' 9"Autre
- CuisinePrincipal14' 9" x 11' 9.6"Autre
- Salle à mangerPrincipal11' 3.9" x 13' 9.6"Autre
- Salle de bainsPrincipal4' 11" x 4' 9"Autre
- Chambre à coucher principaleInférieur13' 9" x 11' 9.9"Autre
- Penderie (Walk-in)Inférieur5' 2" x 4' 11"Autre
- Salle de lavageInférieur4' 3" x 4' 6"Autre
- Salle familialeInférieur12' 2" x 12' 6"Autre
- Chambre à coucherInférieur10' x 8' 6"Autre
- Chambre à coucherInférieur13' 5" x 8' 3"Autre
- Salle de bain attenanteInférieur10' 9" x 4' 11"Autre
- Salle de bainsInférieur4' 9.9" x 8' 3"Autre
Agents de cette inscription
Demandez plus d’infos
Demandez plus d’infos
Emplacement
39 Sage Hill Lane NW, Calgary, Alberta, T3R 2B3 Canada
Autour de cette propriété
En savoir plus au sujet du quartier et des commodités autour de cette résidence.
Demander de l’information sur le quartier
En savoir plus au sujet du quartier et des commodités autour de cette résidence
Demander maintenantCalculatrice de versements hypothécaires
- $
- %$
- %
- Capital et intérêts 0
- Impôt foncier 0
- Frais de copropriété 0

