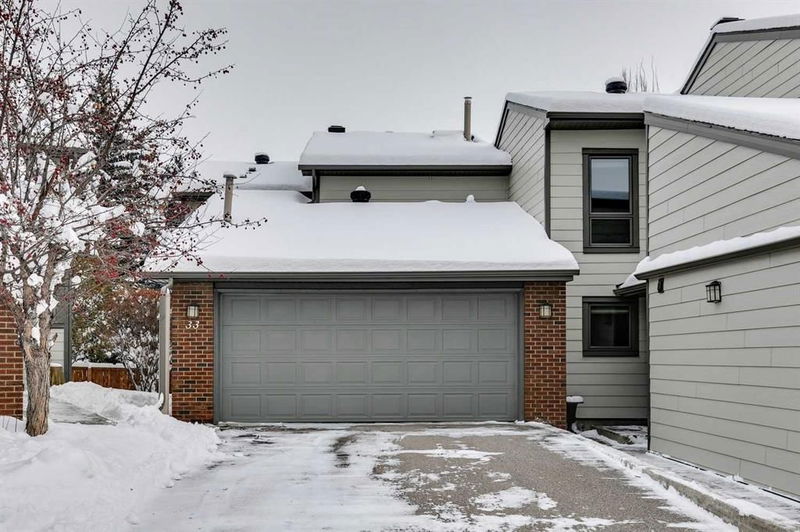Caractéristiques principales
- MLS® #: A2180104
- ID de propriété: SIRC2181039
- Type de propriété: Résidentiel, Condo
- Aire habitable: 1 466 pi.ca.
- Construit en: 1980
- Chambre(s) à coucher: 2+1
- Salle(s) de bain: 3+1
- Stationnement(s): 4
- Inscrit par:
- CIR Realty
Description de la propriété
Welcome to Woodlands on the Park, one of Calgary's best kept secrets! The complex is situated backing to Fish Creek Park with all it's wonderful walking pathways, trees, ravines and access to nature. This complex has recently undergone many exterior renovations including brand new Can-Exel composite siding, asphalt roof shingles, soft metals - eves troughs - soffits - downspouts and paved asphalt roads. This well cared for home with many updates over the years like the bright white kitchen which is the center of this home and a great place to spend time, cooking, eating , socializing. The main floor has a vaulted ceiling creating a spacious area leading to the family room with a wood burning fireplace, dining room and sliding patio doors to the backyard deck. Upstairs you'll find bedrooms + 2 full baths, the primary bedroom has a special sitting/reading area in addition to the walk-in closet and 4 piece en suite. The basement is set up perfectly for guests and would make an excellent private living area for other family members or friends, includes a living room, bedroom & bathroom. There is a Murphy Bed in the basement living area that stays with the home. High Efficient furnace 2020. Just a 10 minute drive to the new SW Costco and also South Centre Mall, easy access to Stoney Trail. Come and see it soon!
Pièces
- TypeNiveauDimensionsPlancher
- CuisinePrincipal14' 5" x 13' 6"Autre
- Salle à mangerPrincipal9' 9.9" x 13' 9"Autre
- SalonPrincipal18' 6.9" x 15'Autre
- FoyerPrincipal8' 2" x 7' 9.9"Autre
- Salle de bainsPrincipal6' 9" x 5'Autre
- Chambre à coucher principale2ième étage16' 11" x 25' 2"Autre
- Chambre à coucher2ième étage10' 3" x 11' 9.6"Autre
- Salle de bain attenante2ième étage5' 3.9" x 10' 2"Autre
- Salle de bains2ième étage4' 11" x 10' 2"Autre
- Salle de bainsSous-sol9' 9.6" x 9' 3.9"Autre
- Chambre à coucherSous-sol9' x 10' 9.6"Autre
- Salle de jeuxSous-sol14' 9.6" x 14'Autre
- Salle de lavageSous-sol8' 2" x 12' 9"Autre
Agents de cette inscription
Demandez plus d’infos
Demandez plus d’infos
Emplacement
185 Woodridge Drive SW #33, Calgary, Alberta, T2W 3X7 Canada
Autour de cette propriété
En savoir plus au sujet du quartier et des commodités autour de cette résidence.
Demander de l’information sur le quartier
En savoir plus au sujet du quartier et des commodités autour de cette résidence
Demander maintenantCalculatrice de versements hypothécaires
- $
- %$
- %
- Capital et intérêts 0
- Impôt foncier 0
- Frais de copropriété 0

