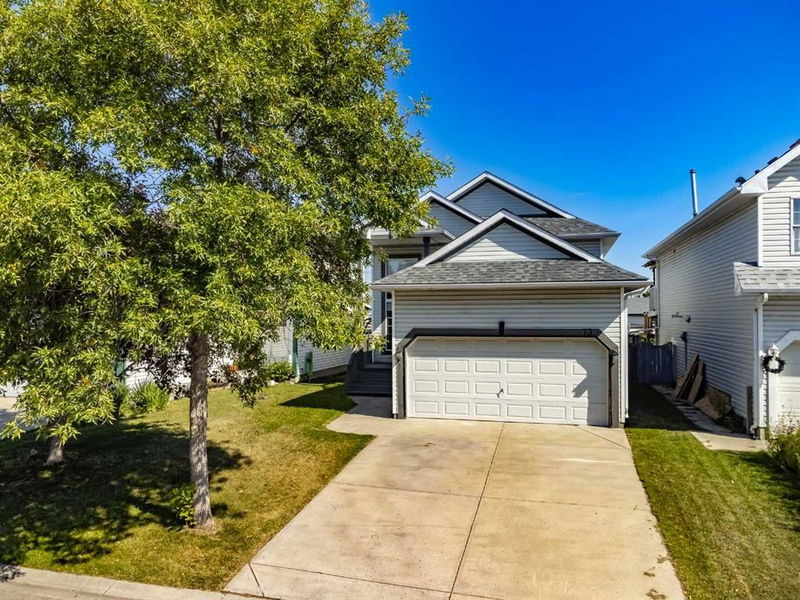Caractéristiques principales
- MLS® #: A2181181
- ID de propriété: SIRC2181029
- Type de propriété: Résidentiel, Maison unifamiliale détachée
- Aire habitable: 1 464 pi.ca.
- Construit en: 1995
- Chambre(s) à coucher: 2+1
- Salle(s) de bain: 2
- Stationnement(s): 4
- Inscrit par:
- eXp Realty
Description de la propriété
OPEN HOUSE! Saturday November 30th from 12pm-2pm. Exceptional Value Meets Versatile Living in This 4-Level Split Home! With its spacious layout, modern design, and convenient location, this home offers a unique combination of comfort, style, and practicality, making it a valuable investment for your family. This 4-level split, with its unique features such as the soaring open-to-above ceilings and the seamless indoor-outdoor living, offers abundant space and thoughtful design that truly make it stand out. On the top level, you'll find two oversized bedrooms, each designed for comfort and a full bathroom—perfect for unwinding at the end of the day. The main level features a striking living and dining area with soaring open-to-above ceilings that flood the space with natural light, creating a grand and inviting ambiance. The well-appointed kitchen, complete with a central island, is ideal for both meal prep and casual gatherings. The first lower level is the heart of cozy living, with a warm family room, an additional bedroom, and a full bathroom. From here, sliding doors lead directly to the backyard, seamlessly blending indoor and outdoor living—perfect for summer BBQs, playdates, or quiet evenings under the stars. The lowest level brings flexibility to the home with a spacious recreation room, currently outfitted as a gym, complete with a wet bar. This versatile space can be transformed into a home office, a playroom, or a media room, catering to your unique lifestyle. Ample storage space and a dedicated laundry area complete this level, ensuring every square foot of the home is maximized. And let's remember the attached double garage, offering convenience and practicality rarely found in homes at this price point. Brand-new carpets throughout the home add a fresh touch, while the roof (replaced in 2021) offers peace of mind for years to come. Located in a family-friendly neighbourhood, this home is unmatched in its space, style, and value combination. With its spacious design and unique features, it's the perfect place to create lasting family memories. Don't miss the opportunity to make it yours—schedule your viewing today before it's gone!
Pièces
- TypeNiveauDimensionsPlancher
- SalonPrincipal9' 9" x 10' 9.9"Autre
- CuisinePrincipal12' 5" x 14' 8"Autre
- Salle à mangerPrincipal8' 9.9" x 9' 3.9"Autre
- Salle familialeSupérieur11' 11" x 17' 5"Autre
- Chambre à coucherSupérieur9' 6" x 9' 6"Autre
- Salle de bainsSupérieur7' x 8' 6"Autre
- Chambre à coucher principale2ième étage11' 11" x 14' 2"Autre
- Chambre à coucher2ième étage9' 6" x 9' 11"Autre
- Salle de bains2ième étage5' 9.9" x 7' 3.9"Autre
- Salle de lavageSous-sol4' 11" x 11' 8"Autre
- Salle de sportSous-sol10' 9.9" x 11' 6.9"Autre
Agents de cette inscription
Demandez plus d’infos
Demandez plus d’infos
Emplacement
73 Applemont Place SE, Calgary, Alberta, T2A7S3 Canada
Autour de cette propriété
En savoir plus au sujet du quartier et des commodités autour de cette résidence.
Demander de l’information sur le quartier
En savoir plus au sujet du quartier et des commodités autour de cette résidence
Demander maintenantCalculatrice de versements hypothécaires
- $
- %$
- %
- Capital et intérêts 0
- Impôt foncier 0
- Frais de copropriété 0

