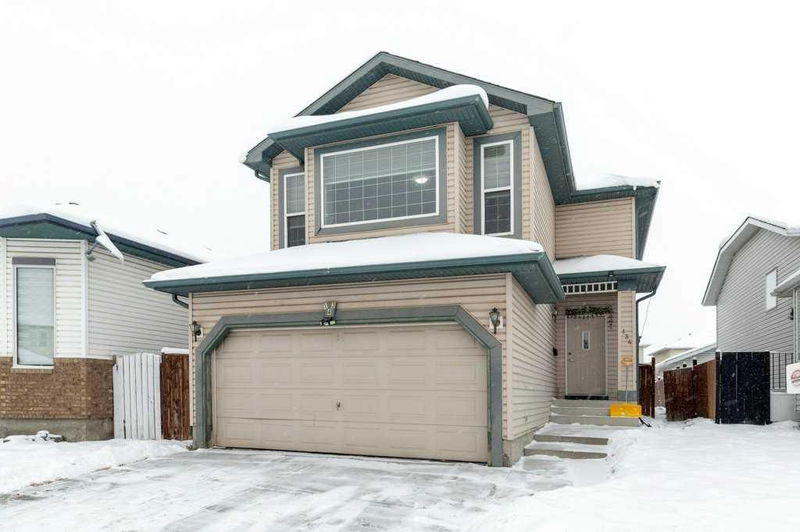Caractéristiques principales
- MLS® #: A2180847
- ID de propriété: SIRC2178878
- Type de propriété: Résidentiel, Maison unifamiliale détachée
- Aire habitable: 1 590,63 pi.ca.
- Construit en: 1999
- Chambre(s) à coucher: 3
- Salle(s) de bain: 3+1
- Stationnement(s): 4
- Inscrit par:
- RE/MAX House of Real Estate
Description de la propriété
Welcome to this well maintained 2-storey home located in the sought-after community of Monterey Park, offering a blend of comfort and functionality. This property features a double-attached garage and a fully finished basement, making it an ideal choice for families. The main level features a spacious living room, perfect for gatherings, and a dining area. The kitchen features granite countertops, ample cabinet space, and a convenient pantry. Additionally, a laundry room on this level adds to the home’s practicality. Upstairs, you will find a cozy bonus room with a gas fireplace, creating a warm ambiance for relaxation. This level also includes three well-appointed bedrooms, highlighted by the primary suite with a full ensuite bathroom for added privacy and convenience. The fully finished basement expands the living space with a large family/rec room, versatile for entertainment or leisure, and a full bathroom. The backyard is fully fenced and includes a generously sized deck, perfect for outdoor enjoyment.
Pièces
- TypeNiveauDimensionsPlancher
- SalonPrincipal15' 9.6" x 13' 11"Autre
- Salle à mangerPrincipal11' 3" x 9' 3"Autre
- CuisinePrincipal10' 8" x 8' 6.9"Autre
- Chambre à coucher principaleInférieur15' 5" x 12' 5"Autre
- Chambre à coucherInférieur12' x 10'Autre
- Chambre à coucherInférieur10' 9" x 8' 5"Autre
- Pièce bonusInférieur15' 6.9" x 16' 11"Autre
- Salle de jeuxSous-sol14' 6.9" x 21' 11"Autre
- Salle de bain attenanteInférieur9' 9.9" x 5' 3"Autre
- Salle de bainsInférieur9' 3.9" x 4' 11"Autre
- Salle de bainsSous-sol9' 9" x 8'Autre
- Salle de bainsPrincipal4' 11" x 4' 5"Autre
- Salle de lavagePrincipal6' 8" x 6' 8"Autre
- FoyerPrincipal6' 9" x 6' 3"Autre
- ServiceSous-sol6' 6.9" x 8' 9.9"Autre
Agents de cette inscription
Demandez plus d’infos
Demandez plus d’infos
Emplacement
134 San Fernando Place NE, Calgary, Alberta, T1Y 7J1 Canada
Autour de cette propriété
En savoir plus au sujet du quartier et des commodités autour de cette résidence.
Demander de l’information sur le quartier
En savoir plus au sujet du quartier et des commodités autour de cette résidence
Demander maintenantCalculatrice de versements hypothécaires
- $
- %$
- %
- Capital et intérêts 0
- Impôt foncier 0
- Frais de copropriété 0

