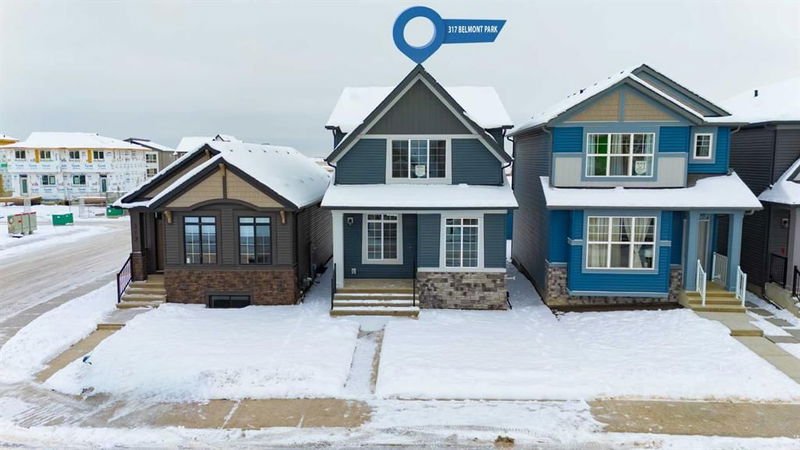Caractéristiques principales
- MLS® #: A2180828
- ID de propriété: SIRC2178860
- Type de propriété: Résidentiel, Maison unifamiliale détachée
- Aire habitable: 1 500,35 pi.ca.
- Construit en: 2024
- Chambre(s) à coucher: 3
- Salle(s) de bain: 2+1
- Stationnement(s): 2
- Inscrit par:
- CIR Realty
Description de la propriété
2024 BUILT. SEPERATE ENTRY FOR THE BASEMENT. 200 AMPS ELECTRICAL PANEL. 9 FEET CEILING HEIGHTS. NO HOA FEES. Welcome to this modern 2024-built 3-bedroom detached home in the vibrant community of Belmont, SW Calgary, offering exceptional value and contemporary living. The main floor features an open-concept layout with luxury vinyl plank flooring, a bright living room, a dining area, and a well-equipped kitchen boasting stainless steel appliances, quartz countertops, a large island, and a convenient pantry. Upstairs, the spacious master bedroom includes a private 4-piece ensuite, complemented by two additional bedrooms, a 3-piece bathroom, and a laundry room. The unfinished basement, with a separate entry and egress window, offers excellent potential for a secondary suite. With 9-foot ceilings, a 200 AMP electrical panel, a rear parking for two cars, and no HOA fees, this home is perfect for modern families. Located near shopping plazas, the Somerset C-Train station, and major routes like Macleod Trail and Stoney Trail, this property combines style, functionality, and convenience.
Pièces
- TypeNiveauDimensionsPlancher
- Salle de bainsPrincipal4' 6.9" x 5' 6.9"Autre
- Salle à mangerPrincipal9' 9.9" x 12' 6"Autre
- CuisinePrincipal12' 11" x 12' 6"Autre
- SalonPrincipal12' 2" x 14' 8"Autre
- Salle de bainsInférieur6' 8" x 8' 3"Autre
- Salle de bain attenanteInférieur6' 6" x 8' 2"Autre
- Chambre à coucherInférieur10' 11" x 9' 3"Autre
- Chambre à coucherInférieur11' 3" x 9' 9.6"Autre
- Chambre à coucher principaleInférieur12' x 13' 3"Autre
- Salle de lavageInférieur7' x 5' 2"Autre
Agents de cette inscription
Demandez plus d’infos
Demandez plus d’infos
Emplacement
317 Belmont Park SW, Calgary, Alberta, T2X 5T1 Canada
Autour de cette propriété
En savoir plus au sujet du quartier et des commodités autour de cette résidence.
Demander de l’information sur le quartier
En savoir plus au sujet du quartier et des commodités autour de cette résidence
Demander maintenantCalculatrice de versements hypothécaires
- $
- %$
- %
- Capital et intérêts 0
- Impôt foncier 0
- Frais de copropriété 0

