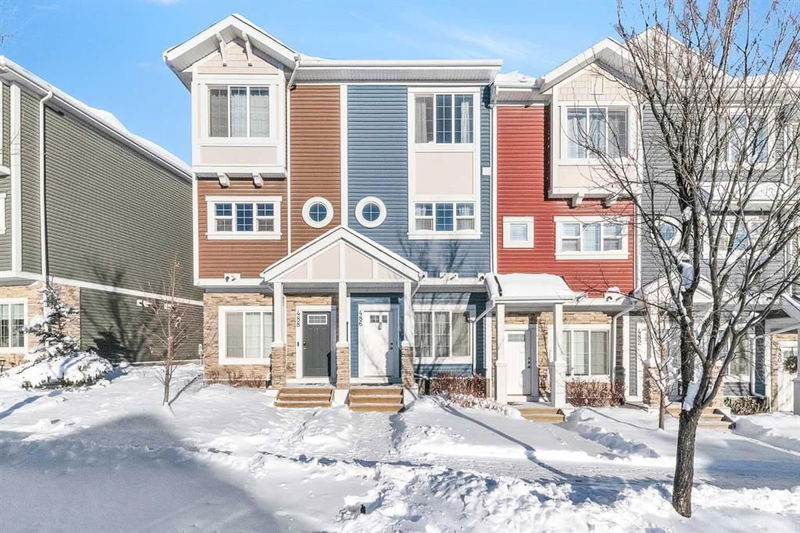Caractéristiques principales
- MLS® #: A2180935
- ID de propriété: SIRC2178859
- Type de propriété: Résidentiel, Condo
- Aire habitable: 1 422 pi.ca.
- Construit en: 2017
- Chambre(s) à coucher: 2
- Salle(s) de bain: 2+1
- Stationnement(s): 1
- Inscrit par:
- First Place Realty
Description de la propriété
Welcome to your new home in Nolan Hill!
Built by the award-winning Jayman, this townhouse combines exceptional craftsmanship with modern convenience, all within the vibrant community of Nolan Hill.
Upon entering, the lower level greets you with a versatile space, perfect for a home office or cozy lounge, featuring a bright south-facing window that fills the room with natural light.
The main level boasts an open-concept design with 9'0" knockdown ceilings, creating a spacious and inviting atmosphere. The living and dining areas flow seamlessly, making it ideal for both entertaining and everyday living. The kitchen features quartz countertops, a natural stone-inspired tile backsplash, stainless steel appliances, and plenty of cabinetry for all your storage needs.
Upstairs, you'll find two generously sized primary bedrooms, each with its own four-piece ensuite bathroom with porcelain tile flooring. Upper-level laundry adds convenience to your daily routine.
This sweet home includes a single-car garage with additional driveway parking and ample storage space.
As a resident of Carnaby Heights, you’ll enjoy access to a private park and playground, with plenty of visitor parking for your guests. This home is ideally located with easy access to parks, walking trails, and nearby shopping centers like Gates of Nolan Hill and Sage Hill Crossing. Major roadways ensure quick and convenient commuting.
Don’t miss out on this stunning, move-in-ready home—schedule your showing today!
Pièces
- TypeNiveauDimensionsPlancher
- Chambre à coucher3ième étage10' 3.9" x 10' 9"Autre
- Chambre à coucher3ième étage10' 3.9" x 10' 9.9"Autre
- Salle de bainsPrincipal4' 9" x 4' 6"Autre
- Salle de bain attenante3ième étage8' x 5' 9"Autre
- Salle de bain attenante3ième étage5' 9" x 7' 9.9"Autre
- SalonPrincipal11' 9.6" x 13' 2"Autre
- Salle à mangerPrincipal6' 3.9" x 12'Autre
- CuisinePrincipal7' 8" x 14' 3.9"Autre
- Salle polyvalenteSupérieur7' 3.9" x 9' 9.9"Autre
- EntréeSupérieur5' 3" x 9' 9"Autre
- Salle de lavageInférieur3' 3" x 3' 9"Autre
Agents de cette inscription
Demandez plus d’infos
Demandez plus d’infos
Emplacement
486 Nolan Hill Boulevard NW, Calgary, Alberta, T3R0Y1 Canada
Autour de cette propriété
En savoir plus au sujet du quartier et des commodités autour de cette résidence.
Demander de l’information sur le quartier
En savoir plus au sujet du quartier et des commodités autour de cette résidence
Demander maintenantCalculatrice de versements hypothécaires
- $
- %$
- %
- Capital et intérêts 0
- Impôt foncier 0
- Frais de copropriété 0

