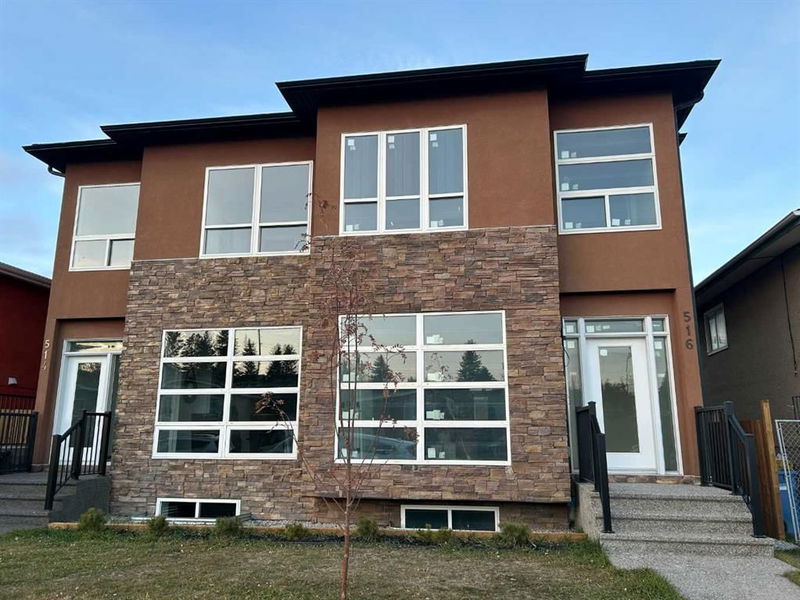Caractéristiques principales
- MLS® #: A2179603
- ID de propriété: SIRC2178029
- Type de propriété: Résidentiel, Autre
- Aire habitable: 1 613,28 pi.ca.
- Construit en: 2024
- Chambre(s) à coucher: 3+1
- Salle(s) de bain: 3+1
- Stationnement(s): 2
- Inscrit par:
- Century 21 Bamber Realty LTD.
Description de la propriété
Rare Opportunity! This brand new home in Winston Heights is an excellent choice whether you’re looking to buy, invest, or use for yourself. It features 4 bedrooms, 3.5 bathrooms, and a detached double car garage. Enjoy the option to customize the kitchen island and take advantage of the separate entrance to the fully finished basement.
The living room boasts 9 ft ceilings and large windows for natural light. Both the main and upper floors are finished with new hardwood flooring. The modern, open-concept kitchen is perfect for entertaining, and a half bathroom completes the main floor.
The primary bedroom includes a walk-in closet and a 5-piece ensuite with dual vanity, quartz counters, soaker tub, and shower. The second and third bedrooms are bright, and there’s space for a stacked washer and dryer on the upper floor.
The finished basement offers a spacious rec room with a wet bar and bar fridge, a large fourth bedroom, and a 4-piece bathroom with quartz counters and a soaker tub.
Outside, enjoy your low-maintenance yard and easy access to the detached double car garage.
This home is ideal for personal use with its modern amenities and convenient location. It’s also a smart investment opportunity given the high demand in the prestigious Winston Heights area.
Pièces
- TypeNiveauDimensionsPlancher
- CuisinePrincipal12' 9" x 11' 2"Autre
- Salle à mangerPrincipal11' 9" x 8'Autre
- Salle de bainsPrincipal5' 5" x 5' 6.9"Autre
- SalonPrincipal10' x 10' 5"Autre
- FoyerPrincipal5' 6.9" x 5' 9"Autre
- Chambre à coucher2ième étage8' x 10' 3"Autre
- Boudoir2ième étage8' x 9' 9.9"Autre
- Salle de bain attenante2ième étage7' 9.9" x 10' 9.9"Autre
- Salle de bains2ième étage5' 2" x 7' 6"Autre
- Salle de lavage2ième étage2' 11" x 2' 11"Autre
- Penderie (Walk-in)2ième étage7' 9" x 7' 9"Autre
- Pièce de loisirs2ième étage2' 6" x 4' 9"Autre
- Cuisine avec coin repasPrincipal6' 5" x 11' 2"Autre
- Chambre à coucher principale2ième étage9' 3.9" x 10' 9.9"Autre
- Chambre à coucher2ième étage9' 3" x 12' 9.6"Autre
- Salle de jeuxSous-sol11' 9.6" x 20' 9"Autre
- Salle de bainsSous-sol4' 11" x 6' 8"Autre
- Chambre à coucherSous-sol10' 9.6" x 17'Autre
- Pièce bonusSous-sol5' 3.9" x 6' 9"Autre
Agents de cette inscription
Demandez plus d’infos
Demandez plus d’infos
Emplacement
516 34 Avenue NE, Calgary, Alberta, T2E2J9 Canada
Autour de cette propriété
En savoir plus au sujet du quartier et des commodités autour de cette résidence.
Demander de l’information sur le quartier
En savoir plus au sujet du quartier et des commodités autour de cette résidence
Demander maintenantCalculatrice de versements hypothécaires
- $
- %$
- %
- Capital et intérêts 0
- Impôt foncier 0
- Frais de copropriété 0

