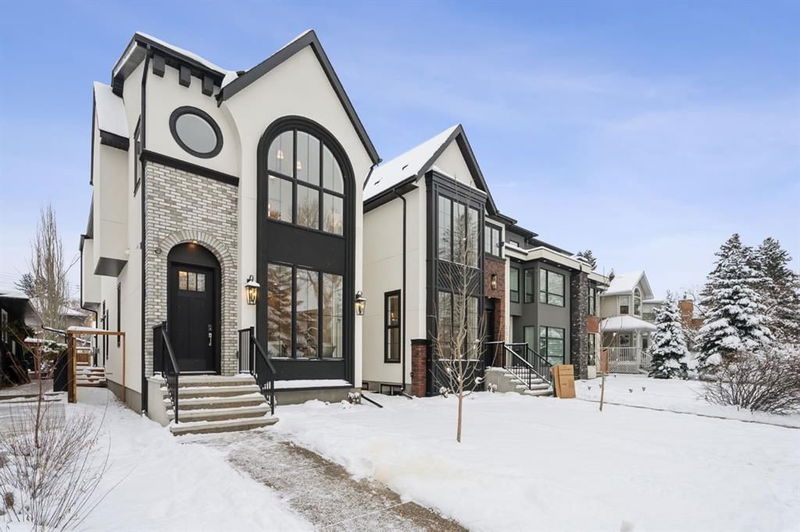Caractéristiques principales
- MLS® #: A2180837
- ID de propriété: SIRC2178026
- Type de propriété: Résidentiel, Maison unifamiliale détachée
- Aire habitable: 2 055 pi.ca.
- Construit en: 2024
- Chambre(s) à coucher: 3+1
- Salle(s) de bain: 3+1
- Stationnement(s): 2
- Inscrit par:
- Grand Realty
Description de la propriété
Experience luxury living in this exquisite custom home crafted by URBAN INDIGO FINE HOMES, named last years SINGLE FAMILY BUILDER OF THE YEAR.
This stunning, custom-designed single-family home in Altadore beautifully combines elegance, comfort, and modern living.
The team at Urban Indigo Fine Homes is known for quality and attention to detail, this residence showcases an array of luxury upgrades. From the sleek designer finishes to the state-of-the-art fixtures, no detail has been overlooked. The open-concept layout boasts an inviting living area, a gourmet kitchen equipped with premium built in appliances, and sophisticated touches that create a serene aesthetic spanning over 2,800sqft of living space.
This home is more than just a residence; it's an opportunity to own a masterpiece where every corner reflects craftsmanship and style. A true gem, this property offers the perfect blend of beauty, comfort, and practicality. Don’t miss your chance to make it yours!
Pièces
- TypeNiveauDimensionsPlancher
- CuisinePrincipal9' 8" x 18' 3"Autre
- Salle à mangerPrincipal10' 6.9" x 16' 2"Autre
- SalonPrincipal12' 2" x 15' 9"Autre
- Salle de jeuxSous-sol14' 3" x 15' 9.9"Autre
- Salle de sportSous-sol8' 9.9" x 11' 9.6"Autre
- Salle de lavage2ième étage6' 3.9" x 7' 5"Autre
- Chambre à coucher principale2ième étage12' 3.9" x 15' 9"Autre
- Chambre à coucher2ième étage9' 6.9" x 12' 6"Autre
- Chambre à coucher2ième étage9' 9" x 12' 6"Autre
- Chambre à coucherSous-sol14' 3" x 14' 3"Autre
- Salle de bainsPrincipal4' 6" x 6' 3"Autre
- Salle de bainsSous-sol6' 9.6" x 8' 6.9"Autre
- Salle de bains2ième étage7' 5" x 10' 11"Autre
- Salle de bain attenante2ième étage9' 5" x 13' 6.9"Autre
Agents de cette inscription
Demandez plus d’infos
Demandez plus d’infos
Emplacement
4912 21a Street SW, Calgary, Alberta, T2T5C1 Canada
Autour de cette propriété
En savoir plus au sujet du quartier et des commodités autour de cette résidence.
Demander de l’information sur le quartier
En savoir plus au sujet du quartier et des commodités autour de cette résidence
Demander maintenantCalculatrice de versements hypothécaires
- $
- %$
- %
- Capital et intérêts 0
- Impôt foncier 0
- Frais de copropriété 0

