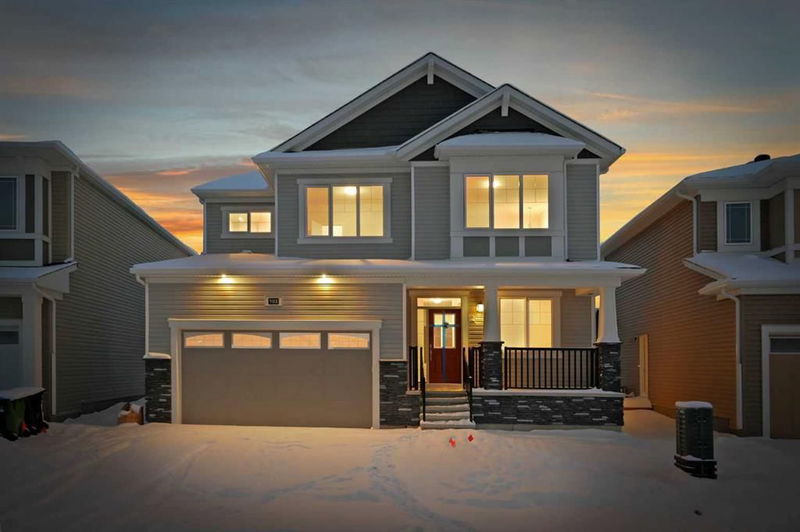Caractéristiques principales
- MLS® #: A2180769
- ID de propriété: SIRC2177837
- Type de propriété: Résidentiel, Maison unifamiliale détachée
- Aire habitable: 2 247,97 pi.ca.
- Construit en: 2024
- Chambre(s) à coucher: 3
- Salle(s) de bain: 2+1
- Stationnement(s): 4
- Inscrit par:
- PREP Realty
Description de la propriété
*Brand New Home | 2247 SqFt | Stainless Steel Appliances | Sleek Countertops | Pantry | Large Windows | Open Concept Layout | 5-Piece Ensuite | Upper-Level Family Room | Upper-Level Laundry | Landscaped Backyard | Attached Garage*
Welcome to a home where style meets comfort in the heart of Calgary’s vibrant Cityscape community. Offering thoughtfully designed living space, this home features *3 bedrooms* and *2.5 baths*, creating an ideal sanctuary for families or professionals. The bright and airy main floor greets you with its open-concept design, enhanced by large windows that invite natural light. The kitchen is the heart of the home, boasting stainless steel appliances, sleek countertops, a spacious pantry, and plenty of storage. The cozy living area and dining space seamlessly connect, making it perfect for hosting or unwinding. A versatile office/den adds flexibility to the layout. Upstairs, the family room offers a cozy space to gather, while the *primary suite* provides a private retreat with a luxurious *5-piece ensuite* and walk-in closet. Two additional bedrooms and a conveniently located laundry room complete the upper level with functionality in mind.
This home is ideally located near *Sky Pointe Market, parks, and playgrounds, with access to excellent schools. Easy connectivity to **Stoney Trail NE* and *Metis Trail* ensures smooth commutes. A move-in-ready home that’s truly warm, welcoming, and waiting for you. Get in touch with us or your favourite realtor right now to arrange a private showing of this amazing home!
Pièces
- TypeNiveauDimensionsPlancher
- Salle de bainsPrincipal7' 5" x 3'Autre
- BoudoirPrincipal8' 9" x 10' 9.6"Autre
- Salle à mangerPrincipal10' 9" x 11' 5"Autre
- FoyerPrincipal8' 5" x 5' 9"Autre
- CuisinePrincipal11' 2" x 12' 11"Autre
- SalonPrincipal16' 3.9" x 16' 8"Autre
- VestibulePrincipal9' x 6' 9"Autre
- Salle de bainsInférieur4' 11" x 11' 2"Autre
- Salle de bain attenanteInférieur9' x 14' 3.9"Autre
- Chambre à coucherInférieur10' 6" x 12' 9.6"Autre
- Chambre à coucherInférieur10' 6" x 11' 3"Autre
- Salle familialeInférieur11' 6" x 14' 9"Autre
- Salle de lavageInférieur10' 6" x 6' 5"Autre
- Chambre à coucher principaleInférieur13' 11" x 20' 6"Autre
- Penderie (Walk-in)Inférieur7' 5" x 6' 9.9"Autre
Agents de cette inscription
Demandez plus d’infos
Demandez plus d’infos
Emplacement
103 Cityline Heath NE, Calgary, Alberta, T3N 1B4 Canada
Autour de cette propriété
En savoir plus au sujet du quartier et des commodités autour de cette résidence.
Demander de l’information sur le quartier
En savoir plus au sujet du quartier et des commodités autour de cette résidence
Demander maintenantCalculatrice de versements hypothécaires
- $
- %$
- %
- Capital et intérêts 0
- Impôt foncier 0
- Frais de copropriété 0

