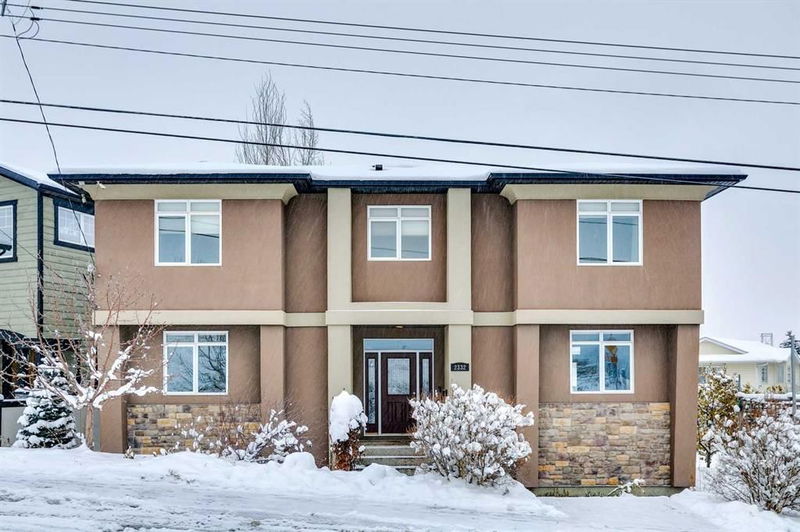Caractéristiques principales
- MLS® #: A2180170
- ID de propriété: SIRC2177833
- Type de propriété: Résidentiel, Maison unifamiliale détachée
- Aire habitable: 2 198,13 pi.ca.
- Construit en: 2010
- Chambre(s) à coucher: 3+1
- Salle(s) de bain: 3+1
- Stationnement(s): 2
- Inscrit par:
- Real Estate Professionals Inc.
Description de la propriété
This custom-built, two-story family home with a total of 4 bedrooms + office + double attached garage, offered by its original owner, is designed for both comfort + functionality. The main floor features a private office off the entryway, a spacious kitchen with ample cabinetry, a two-tiered island, stainless steel appliances + a bright breakfast nook with French doors to the backyard. The great room offers a cozy gas fireplace + built-ins, while the spacious dining room, ideal for large gatherings also provides outdoor access. Gleaming hardwood floors, elegant wood-and-wrought-iron railings + an abundance of beautiful millwork complete the space. Upstairs, find three large bedrooms, including a primary bedroom with a walk-in closet, ceiling fan, + pleasing ensuite with dual vanities, a standalone shower + a large jetted soaker tub. A bright, well laid out laundry room with ample storage is also on this level. The developed lower level with heated basement floor includes a family room, guest bedroom, full bath + storage. Outside, the private backyard boasts a wood-burning pizza oven, perfect for entertaining. Located close to schools, shopping, restaurants + pathways—with an unobstructed view over the Stampede Grounds with bonus views of the Stampede fireworks and partial Downtown views—this home is a must-see!
Pièces
- TypeNiveauDimensionsPlancher
- Salle de bainsPrincipal7' x 4' 11"Autre
- CuisinePrincipal17' 11" x 22' 5"Autre
- SalonPrincipal16' 6.9" x 16' 3"Autre
- Bureau à domicilePrincipal10' 11" x 10' 5"Autre
- Salle de bains2ième étage12' x 5'Autre
- Salle de bain attenante2ième étage15' 3" x 10' 6.9"Autre
- Chambre à coucher principale2ième étage14' x 13' 3"Autre
- Chambre à coucher2ième étage12' 11" x 10' 11"Autre
- Salle de lavage2ième étage14' 2" x 7' 3.9"Autre
- Chambre à coucher principale2ième étage16' 9" x 12' 3"Autre
- Penderie (Walk-in)2ième étage12' 11" x 7' 3"Autre
- Salle de bainsSous-sol4' 11" x 10' 3.9"Autre
- Chambre à coucherSous-sol11' 9.6" x 10' 3"Autre
- Salle de jeuxSous-sol16' 9" x 21' 3"Autre
- ServiceSous-sol10' 6" x 7' 6.9"Autre
Agents de cette inscription
Demandez plus d’infos
Demandez plus d’infos
Emplacement
2332 6 Street SE, Calgary, Alberta, T2G 4S2 Canada
Autour de cette propriété
En savoir plus au sujet du quartier et des commodités autour de cette résidence.
- 25.15% 35 à 49 ans
- 23.29% 20 à 34 ans
- 19.89% 50 à 64 ans
- 10.46% 65 à 79 ans
- 7.8% 0 à 4 ans ans
- 6.04% 5 à 9 ans
- 3.86% 10 à 14 ans
- 3.08% 15 à 19 ans
- 0.43% 80 ans et plus
- Les résidences dans le quartier sont:
- 61.11% Ménages unifamiliaux
- 31.05% Ménages d'une seule personne
- 7.84% Ménages de deux personnes ou plus
- 0% Ménages multifamiliaux
- 167 204 $ Revenu moyen des ménages
- 79 660 $ Revenu personnel moyen
- Les gens de ce quartier parlent :
- 88.24% Anglais
- 2.71% Anglais et langue(s) non officielle(s)
- 2.38% Français
- 1.77% Polonais
- 1.71% Espagnol
- 1.4% Allemand
- 0.45% Tagalog (pilipino)
- 0.45% Italien
- 0.45% Anglais et français
- 0.43% Edo
- Le logement dans le quartier comprend :
- 51.15% Maison individuelle non attenante
- 18.15% Duplex
- 11.42% Appartement, moins de 5 étages
- 10.53% Maison jumelée
- 8.75% Maison en rangée
- 0% Appartement, 5 étages ou plus
- D’autres font la navette en :
- 8.48% Marche
- 7.9% Transport en commun
- 3.7% Autre
- 2.71% Vélo
- 30.67% Baccalauréat
- 28.29% Diplôme d'études secondaires
- 17.65% Certificat ou diplôme d'un collège ou cégep
- 10.03% Certificat ou diplôme universitaire supérieur au baccalauréat
- 10% Aucun diplôme d'études secondaires
- 3.3% Certificat ou diplôme d'apprenti ou d'une école de métiers
- 0.06% Certificat ou diplôme universitaire inférieur au baccalauréat
- L’indice de la qualité de l’air moyen dans la région est 1
- La région reçoit 199.25 mm de précipitations par année.
- La région connaît 7.39 jours de chaleur extrême (29.23 °C) par année.
Demander de l’information sur le quartier
En savoir plus au sujet du quartier et des commodités autour de cette résidence
Demander maintenantCalculatrice de versements hypothécaires
- $
- %$
- %
- Capital et intérêts 5 610 $ /mo
- Impôt foncier n/a
- Frais de copropriété n/a

