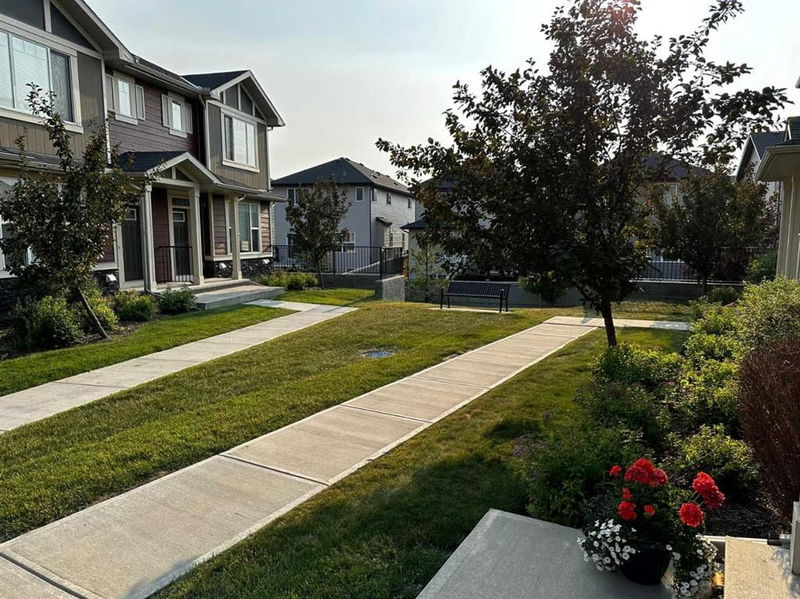Caractéristiques principales
- MLS® #: A2179659
- ID de propriété: SIRC2177817
- Type de propriété: Résidentiel, Condo
- Aire habitable: 1 342,90 pi.ca.
- Construit en: 2014
- Chambre(s) à coucher: 3
- Salle(s) de bain: 2+1
- Stationnement(s): 2
- Inscrit par:
- First Place Realty
Description de la propriété
Price reduced from $505,000 of this beautiful 3-bedroom, 2.5-bathroom 2 storey townhouse in Panorama Hills. This home boasts several standout features, including low condo fees, double attached garage, and 9' ceilings on the main level. The prime location across from a park and playground enhances its appeal. The main level features tasteful engineered hardwood flooring and includes a well-appointed kitchen with quartz countertops, stainless steel appliances, and a large bar island, alongside a dining area that opens to a back balcony with a gas rough-in. The sun-drenched living room has huge windows and faces a south-facing courtyard. Upstairs, the master bedroom offers a 3-piece ensuite and a walk-in closet with window, with 2 more good-sized bedrooms and a 4-piece bathroom completing the upper level. The basement features a laundry room, a storage room, and access to the 19'8" x 19'2" double attached garage, which is large enough to park two full-size vehicles. Conveniently close to schools, shopping centers, public transit, Stoney Trail, the Vivo Centre and the new famous senior high school - North Trail High School, which offers a wide range of recreational activities and facilities. Don’t miss the incredible value this home offers! Book your showing today for this huge price reduction town home!
Pièces
- TypeNiveauDimensionsPlancher
- SalonPrincipal12' 2" x 13' 3"Autre
- Salle à mangerPrincipal10' 9.6" x 7' 9"Autre
- Chambre à coucher principale2ième étage13' 3" x 10' 5"Autre
- Chambre à coucher2ième étage8' 8" x 11' 6"Autre
- Salle de bains2ième étage8' 11" x 4' 9.9"Autre
- CuisinePrincipal13' 9" x 13'Autre
- Salle de bainsPrincipal5' x 4' 11"Autre
- Salle de bain attenante2ième étage8' 9" x 5' 3.9"Autre
- Chambre à coucher2ième étage10' x 9' 6.9"Autre
- Salle de lavageSous-sol5' 11" x 5' 9.6"Autre
- FoyerPrincipal5' 3" x 6' 11"Autre
- Penderie (Walk-in)2ième étage5' 3.9" x 5' 5"Autre
- ServiceSous-sol19' 2" x 4' 9"Autre
Agents de cette inscription
Demandez plus d’infos
Demandez plus d’infos
Emplacement
106 Panatella NW, Calgary, Alberta, T3K 0Z3 Canada
Autour de cette propriété
En savoir plus au sujet du quartier et des commodités autour de cette résidence.
Demander de l’information sur le quartier
En savoir plus au sujet du quartier et des commodités autour de cette résidence
Demander maintenantCalculatrice de versements hypothécaires
- $
- %$
- %
- Capital et intérêts 0
- Impôt foncier 0
- Frais de copropriété 0

