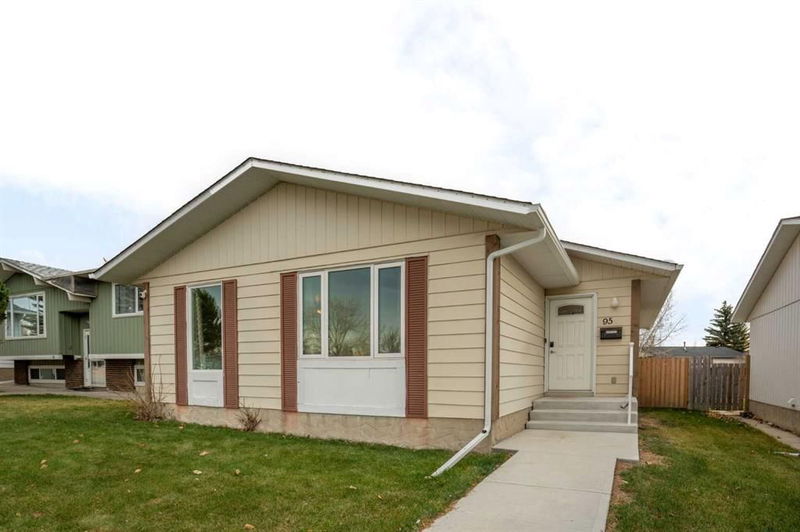Caractéristiques principales
- MLS® #: A2177913
- ID de propriété: SIRC2177807
- Type de propriété: Résidentiel, Maison unifamiliale détachée
- Aire habitable: 1 267,54 pi.ca.
- Construit en: 1977
- Chambre(s) à coucher: 3
- Salle(s) de bain: 1+1
- Stationnement(s): 2
- Inscrit par:
- Royal LePage Benchmark
Description de la propriété
An Original Owner home with many upgrades. Good street appeal with a newly poured front sidewalk leading the front stairs, complete with installed railing. Bright newer replaced laminate flooring throughout the main area. Both bathrooms have been upgraded with quartz countertops and new tiling. All main floor windows have been replaced within the past 10 years. The High efficiency furnace was installed in 2018. New eaves were also replaced this year. The private, south facing back yard is newly fenced including a fenced in parking pad (spaced to accommodate a single garage). The master bedroom is large enough for your King and includes the updated two piece ensuite. The Kitchen is spacious and adjacent to the dining room. Thick, tasteful granite countertops and an abundance of counter space and cupboards provides enough room for two chefs at a time. The unfinished basement had been gutted for intended renovations and already includes your rough-in bath plus washer and dryer. Three bedrooms up and the space to construct a fourth bedroom along with lower rumpus room in the unfinished basement. An excellent and affordable home ideally located with easy access to public transportation, schools, parks, shopping and major thoroughfares out of the city. An additional feature included will be two HD security cameras encompassing both the front and back of the home. Easy to show. Call your agent today.
Pièces
- TypeNiveauDimensionsPlancher
- Chambre à coucher principalePrincipal14' 6.9" x 13'Autre
- Chambre à coucherPrincipal12' 2" x 12' 3"Autre
- Chambre à coucherPrincipal10' 2" x 12' 2"Autre
- CuisinePrincipal10' 2" x 13' 9.6"Autre
- Salle à mangerPrincipal12' x 11' 2"Autre
- SalonPrincipal17' 6.9" x 12'Autre
- Salle de bain attenantePrincipal7' 3.9" x 5'Autre
- Salle de bainsPrincipal4' 11" x 7' 9"Autre
Agents de cette inscription
Demandez plus d’infos
Demandez plus d’infos
Emplacement
95 Rundleson Way NE, Calgary, Alberta, T1Y 3H7 Canada
Autour de cette propriété
En savoir plus au sujet du quartier et des commodités autour de cette résidence.
Demander de l’information sur le quartier
En savoir plus au sujet du quartier et des commodités autour de cette résidence
Demander maintenantCalculatrice de versements hypothécaires
- $
- %$
- %
- Capital et intérêts 0
- Impôt foncier 0
- Frais de copropriété 0

