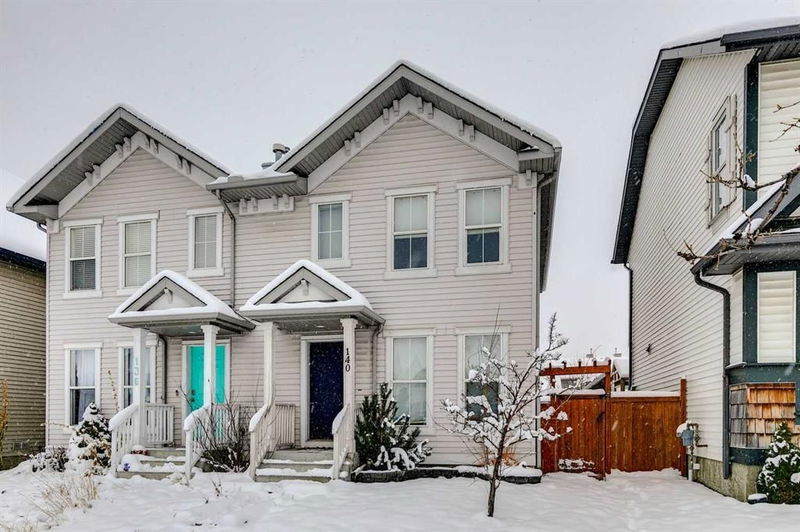Caractéristiques principales
- MLS® #: A2180288
- ID de propriété: SIRC2177790
- Type de propriété: Résidentiel, Autre
- Aire habitable: 1 115,84 pi.ca.
- Construit en: 2006
- Chambre(s) à coucher: 3
- Salle(s) de bain: 2+1
- Stationnement(s): 2
- Inscrit par:
- RE/MAX House of Real Estate
Description de la propriété
Welcome to 140 Elgin Point SE, situated at the end of a cul-de-sac in the beautiful family friendly community of McKenzie Towne. Upon entry, you will be greeted by the gleaming vinyl plank flooring and open conept floor plan. The living room is bright with two southwest facing windows and accented by the beautiful gas fireplace with stone mantle. Walking towards the back of the home, you will find your large eat-in kitchen. Adorned with maple cabinetry, pristine laminate countertops and tile backsplash, this kichen offers plenty of countertop space and cabinetry. The kitchen is complete with a pantry and space for a dining table for your daily meals or hosting a games night with frineds. A two piece powder bathroom and back entry complete this level. Making your way up to the second level via the carpeted stairs, you will discover the primary bedroom and two additional ample sized bedrooms amongst the newly polished vinyl flooring. The large primary bedroom with three piece ensuite is the perfect master retreat. This second level is completed by an additonal four piece bathroom, perfect for guests or children! In the unfinished basement, you will find your laundry amenties and plenty of storage. With a blank slate, it awaits your imagination! The large backyard is complete with a large deck for summer BBQs, beautiful trees, and a low landscape pathway to your oversized, double detached garage. Close to parks, schools, and shopping, this freshly painted duplex is ready to call yours!
Pièces
- TypeNiveauDimensionsPlancher
- CuisinePrincipal12' x 14'Autre
- SalonPrincipal12' x 15'Autre
- Chambre à coucher principaleInférieur11' 6" x 12' 6"Autre
- Chambre à coucherInférieur8' 6" x 10' 6"Autre
- Chambre à coucherInférieur8' x 10' 6"Autre
- Salle de bainsPrincipal4' x 6'Autre
- Salle de bainsInférieur5' x 8'Autre
- Salle de bain attenanteInférieur5' 6" x 5' 6"Autre
Agents de cette inscription
Demandez plus d’infos
Demandez plus d’infos
Emplacement
140 Elgin Point SE, Calgary, Alberta, T2Z 4Z8 Canada
Autour de cette propriété
En savoir plus au sujet du quartier et des commodités autour de cette résidence.
Demander de l’information sur le quartier
En savoir plus au sujet du quartier et des commodités autour de cette résidence
Demander maintenantCalculatrice de versements hypothécaires
- $
- %$
- %
- Capital et intérêts 0
- Impôt foncier 0
- Frais de copropriété 0

