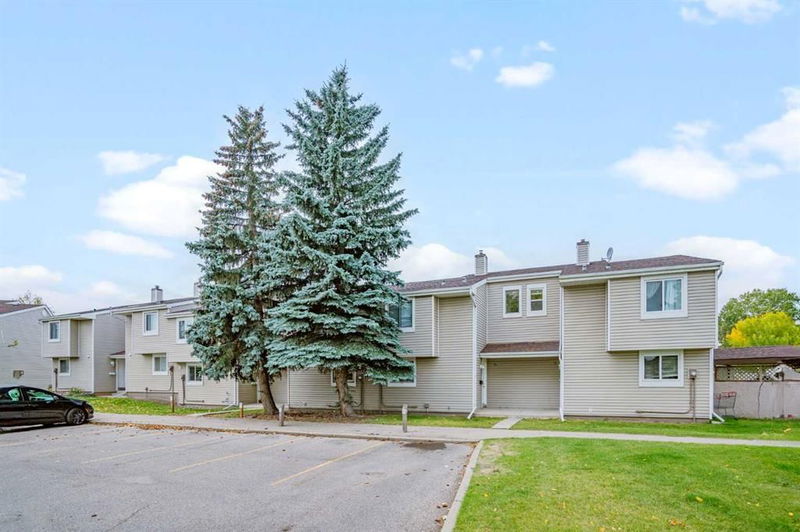Caractéristiques principales
- MLS® #: A2170096
- ID de propriété: SIRC2177417
- Type de propriété: Résidentiel, Condo
- Aire habitable: 1 108,76 pi.ca.
- Construit en: 1978
- Chambre(s) à coucher: 3
- Salle(s) de bain: 1+1
- Stationnement(s): 1
- Inscrit par:
- RE/MAX Complete Realty
Description de la propriété
This updated split-level townhome is packed with modern features and thoughtful upgrades, making it the perfect place for both everyday living and entertaining. Recent improvements include a new furnace (less than 2 years old), new flooring, and upgraded doors, casings, and baseboards throughout the home, adding style and comfort to every space.
The main level boasts a bright, updated kitchen with sleek stainless steel appliances and stunning quartz countertops, flowing seamlessly into the dining area. Sliding doors lead to a large, private, fenced backyard that backs onto a peaceful green space—ideal for outdoor gatherings and relaxation.
On the second level, you’ll find a cozy, separate living room that serves as a perfect retreat for family time or quiet evenings. The top two levels include a primary bedroom, two additional bedrooms, and a versatile 4-piece bathroom, offering plenty of space for the entire family. The lower level provides a well-appointed laundry area and abundant storage space to keep your belongings organized.
As an added bonus, there are 2 dedicated parking stalls! Conveniently located near schools, shopping, and the LRT station, this home is ready to welcome you with comfort and accessibility. Whether you’re just starting out or looking to downsize, this townhome is the perfect match!
Pièces
- TypeNiveauDimensionsPlancher
- Salle de bainsPrincipal4' 3" x 4' 11"Autre
- Salle à mangerPrincipal11' 9.6" x 9' 5"Autre
- CuisinePrincipal10' 3" x 9' 6.9"Autre
- SalonPrincipal12' 9.9" x 11' 2"Autre
- Salle de bains2ième étage7' 9.9" x 4' 11"Autre
- Chambre à coucher2ième étage7' 5" x 9' 6"Autre
- Chambre à coucher2ième étage12' 5" x 9' 8"Autre
- Chambre à coucher principale2ième étage12' 9.9" x 11' 9.6"Autre
Agents de cette inscription
Demandez plus d’infos
Demandez plus d’infos
Emplacement
3032 Rundleson Road NE #34, Calgary, Alberta, T1Y 3Z6 Canada
Autour de cette propriété
En savoir plus au sujet du quartier et des commodités autour de cette résidence.
Demander de l’information sur le quartier
En savoir plus au sujet du quartier et des commodités autour de cette résidence
Demander maintenantCalculatrice de versements hypothécaires
- $
- %$
- %
- Capital et intérêts 0
- Impôt foncier 0
- Frais de copropriété 0

