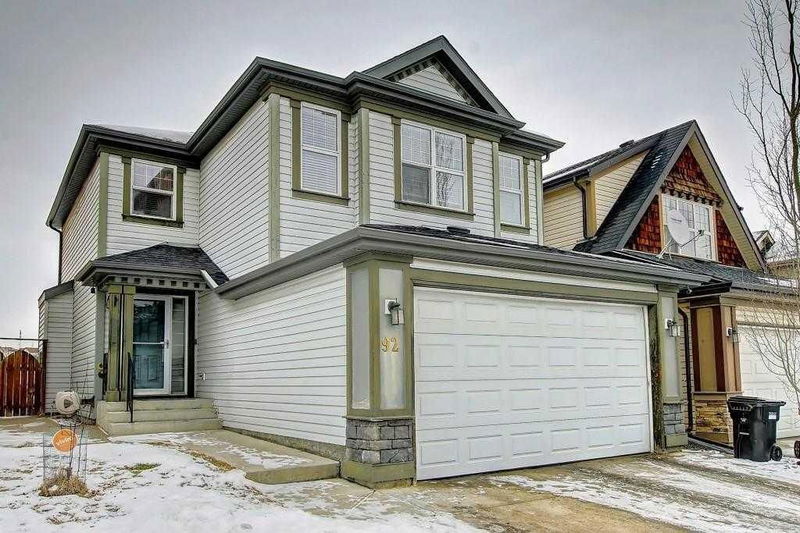Caractéristiques principales
- MLS® #: A2180540
- ID de propriété: SIRC2177374
- Type de propriété: Résidentiel, Maison unifamiliale détachée
- Aire habitable: 1 722 pi.ca.
- Construit en: 2007
- Chambre(s) à coucher: 3+1
- Salle(s) de bain: 3+1
- Stationnement(s): 2
- Inscrit par:
- RE/MAX Real Estate (Mountain View)
Description de la propriété
This home is a true gem! Nestled against a tranquil green space and walking path, this stunning Jayman-built home perfectly blends style, comfort, and functionality. The interior boasts rich hardwood and ceramic tile flooring throughout, creating a warm and sophisticated ambiance. The kitchen is a chef’s dream, featuring elegant cabinetry and upgraded stainless steel appliances, including a gas stove. A built-in desk area provides a practical touch, keeping your family organized with ease. Upstairs, the sunlit bonus room is adorned with elegant hardwood floors and expansive windows, offering a bright and welcoming retreat. The thoughtfully designed bedrooms also feature hardwood flooring, while the spacious primary bedroom comfortably fits a king-size bed. The spa-like ensuite includes a glass shower, deep soaker tub, and an extended vanity, making it a true sanctuary. The basement features a large recreation room, perfect for entertaining or creating a dedicated play area for kids. Outdoors, the exposed aggregate sidewalks and patio, complete with a gas BBQ hookup, provide the perfect setting for gatherings or quiet evenings under the stars. Located in a prime area, this home offers convenient access to shopping, VIVO Recreation Center, schools, playgrounds, and major bus routes. Move-in ready, this property is thoughtfully designed to complement your lifestyle. Don’t miss your opportunity to call this exceptional home yours!
Pièces
- TypeNiveauDimensionsPlancher
- CuisinePrincipal9' 9.6" x 12' 9.6"Autre
- SalonPrincipal12' 5" x 15' 9.9"Autre
- Salle à mangerPrincipal8' 6" x 10' 8"Autre
- Salle de lavagePrincipal5' 9.9" x 8' 5"Autre
- Salle de jeuxSous-sol12' 9" x 20' 5"Autre
- Chambre à coucherSous-sol10' 6" x 11'Autre
- Pièce bonus2ième étage13' 3.9" x 18' 5"Autre
- Chambre à coucher principale2ième étage11' 9.9" x 13' 9"Autre
- Chambre à coucher2ième étage9' 6.9" x 10' 2"Autre
- Chambre à coucher2ième étage8' 11" x 11' 2"Autre
Agents de cette inscription
Demandez plus d’infos
Demandez plus d’infos
Emplacement
92 Covehaven Terrace NE, Calgary, Alberta, T3K 0B2 Canada
Autour de cette propriété
En savoir plus au sujet du quartier et des commodités autour de cette résidence.
Demander de l’information sur le quartier
En savoir plus au sujet du quartier et des commodités autour de cette résidence
Demander maintenantCalculatrice de versements hypothécaires
- $
- %$
- %
- Capital et intérêts 0
- Impôt foncier 0
- Frais de copropriété 0

