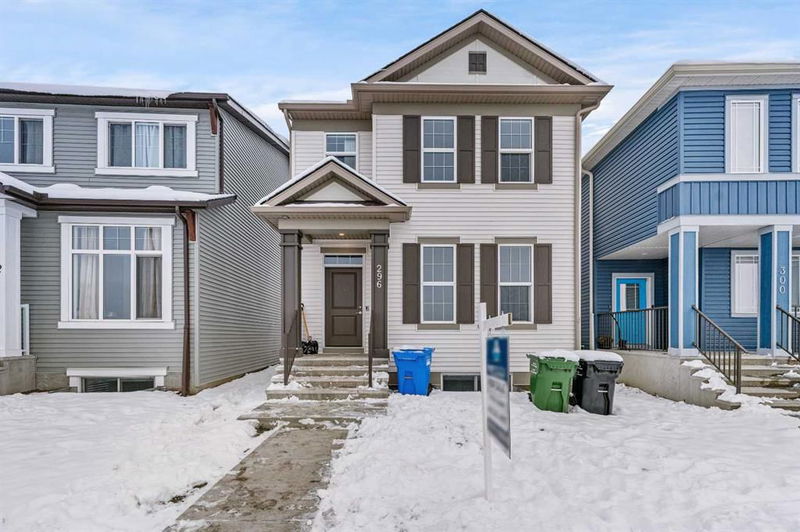Caractéristiques principales
- MLS® #: A2180345
- ID de propriété: SIRC2177371
- Type de propriété: Résidentiel, Maison unifamiliale détachée
- Aire habitable: 1 858,79 pi.ca.
- Construit en: 2024
- Chambre(s) à coucher: 4+2
- Salle(s) de bain: 4
- Stationnement(s): 3
- Inscrit par:
- PREP Realty
Description de la propriété
Welcome to this beautifully crafted, brand-new 6-bedroom, 4-bathroom home offers over 2500 sqft of living space with modern finishes and exceptional comfort. This spacious property features an open-concept main floor with one bedroom with 3 pc washroom, dining and airy living room perfect for family gatherings and entertainment. The gourmet style kitchen boasts modern cabinetry, stainless steel appliances, and ample counter space, making it a chef’s dream.
Upstairs, you’ll find three generously sized bedrooms, including a master suite with a walk-in closet and an ensuite bathroom for ultimate privacy. The additional two full bathrooms are tastefully designed, featuring contemporary fixtures and they are separated by a family area away from Primary Bedroom.
Two-bedroom basement is currently an Illegal suite, offering additional living space with a separate entrance. This could be ideal for extended family or potentially live upstairs rent the basement. Enjoy the convenience of a well-connected neighborhood, with easy access to stoney, parks, shopping, and South Health campus near by.
Whether you’re looking for a home to grow into or seeking an investment opportunity, this property has the potential to accommodate your needs. Don't miss out on this fantastic opportunity—schedule your private showing today!!
Pièces
- TypeNiveauDimensionsPlancher
- Chambre à coucherPrincipal12' 9.9" x 11' 8"Autre
- Salle de bainsPrincipal5' 9.6" x 8' 3"Autre
- Salle à mangerPrincipal10' 11" x 6' 3.9"Autre
- CuisinePrincipal10' 8" x 13' 8"Autre
- SalonPrincipal16' 9.9" x 12' 6.9"Autre
- Salle de bain attenante2ième étage9' 9" x 5' 8"Autre
- Salle de bains2ième étage11' 11" x 5' 9.6"Autre
- Chambre à coucher2ième étage10' 9.6" x 9' 3.9"Autre
- Chambre à coucherPrincipal13' 6" x 9' 3.9"Autre
- Salle familiale2ième étage9' 5" x 9' 8"Autre
- Salle de lavage2ième étage8' 3" x 5' 9.6"Autre
- Chambre à coucher principale2ième étage14' 8" x 13'Autre
- Salle de bainsSous-sol11' 11" x 5'Autre
- Chambre à coucherSous-sol9' 2" x 12' 3.9"Autre
- Chambre à coucherSous-sol11' 3.9" x 9' 9.6"Autre
- CuisineSous-sol11' 9" x 12' 2"Autre
- SalonSous-sol12' 9" x 13' 11"Autre
- ServiceSous-sol15' 6" x 5' 9.6"Autre
Agents de cette inscription
Demandez plus d’infos
Demandez plus d’infos
Emplacement
296 Hotchkiss Drive SE, Calgary, Alberta, T3S 0J7 Canada
Autour de cette propriété
En savoir plus au sujet du quartier et des commodités autour de cette résidence.
Demander de l’information sur le quartier
En savoir plus au sujet du quartier et des commodités autour de cette résidence
Demander maintenantCalculatrice de versements hypothécaires
- $
- %$
- %
- Capital et intérêts 0
- Impôt foncier 0
- Frais de copropriété 0

