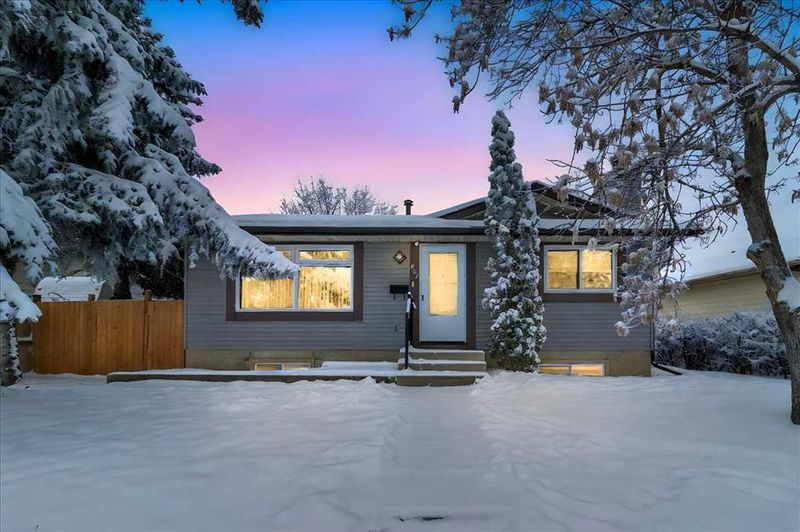Caractéristiques principales
- MLS® #: A2180572
- ID de propriété: SIRC2177364
- Type de propriété: Résidentiel, Maison unifamiliale détachée
- Aire habitable: 1 021 pi.ca.
- Construit en: 1979
- Chambre(s) à coucher: 3+1
- Salle(s) de bain: 2
- Stationnement(s): 2
- Inscrit par:
- RE/MAX Landan Real Estate
Description de la propriété
Move right into this great condition bungalow with double garage and illegal BASEMENT SUITE W/SEPARATE ENTRANCE - currently rented and making mortgage payments for main floor owner much lower than any rental! There is a long list of HIGH QUALITY UPGRADES including all triple pane windows except 2 double panes in basement '22; recently painted main floor ceilings, walls, baseboards, doors & closets; light fixtures '23; main floor stove '23; washer & dryer '19; newer shingles, metal siding, fascia, soffits & eavestroughs. The private well laid out illegal suite features a functional open floor plan with a gorgeous wood burning fireplace feature wall with lots of cabinetry, a spacious bedroom with a properly sized egress window and a full bathroom. The HUGE PIE SHAPED YARD is fully fenced at back and has beautiful mature landscaping. Situated in the desirable Falconridge neighbourhood in a perfect CHILD SAFE LOCATION just a stone's throw to public and Catholic elementary, junior high and high schools, McKnight Westwinds c-train station and North East Sportsplex. This is a perfect opportunity for a homeowner looking to reduce mortgage costs with rental income or an investor seeking a turnkey property. Move in and if desired, assume the great reliable tenant.
Pièces
- TypeNiveauDimensionsPlancher
- EntréePrincipal4' 6.9" x 3' 11"Autre
- SalonPrincipal14' 9" x 12' 5"Autre
- CuisinePrincipal12' x 10' 8"Autre
- Salle à mangerPrincipal8' 6" x 7' 5"Autre
- Chambre à coucher principalePrincipal14' x 12' 6.9"Autre
- Chambre à coucherPrincipal10' 9" x 8' 5"Autre
- Chambre à coucherPrincipal10' 9.9" x 9' 6.9"Autre
- Salle de bainsPrincipal5' x 8' 8"Autre
- Salle de jeuxSous-sol19' 6.9" x 14' 6.9"Autre
- CuisineSous-sol12' 5" x 15' 9.6"Autre
- Chambre à coucherSous-sol10' x 10' 9.9"Autre
- Salle de bainsSous-sol5' 3" x 5' 11"Autre
- Salle de lavageSous-sol11' 8" x 8' 6"Autre
- RangementSous-sol5' 3" x 6' 3.9"Autre
- RangementSous-sol6' 6" x 4' 8"Autre
- ServiceSous-sol6' 2" x 6' 6.9"Autre
Agents de cette inscription
Demandez plus d’infos
Demandez plus d’infos
Emplacement
207 Fallswater Road NE, Calgary, Alberta, t3j 1b2 Canada
Autour de cette propriété
En savoir plus au sujet du quartier et des commodités autour de cette résidence.
Demander de l’information sur le quartier
En savoir plus au sujet du quartier et des commodités autour de cette résidence
Demander maintenantCalculatrice de versements hypothécaires
- $
- %$
- %
- Capital et intérêts 0
- Impôt foncier 0
- Frais de copropriété 0

