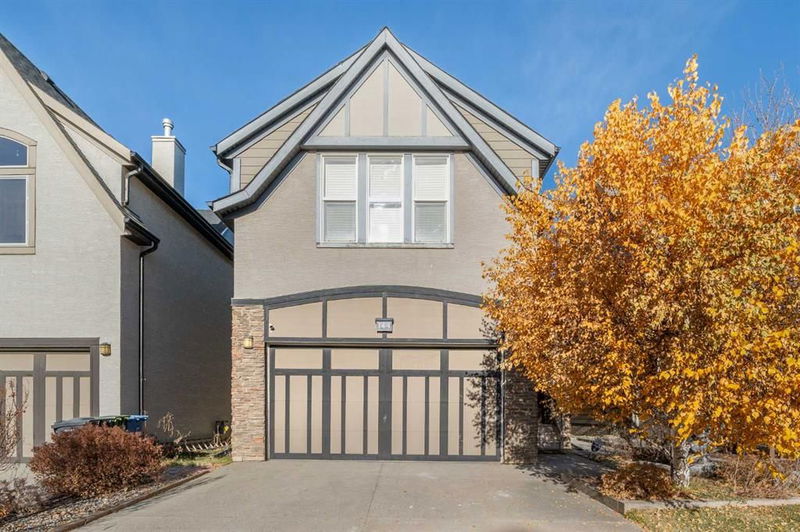Caractéristiques principales
- MLS® #: A2180171
- ID de propriété: SIRC2176207
- Type de propriété: Résidentiel, Maison unifamiliale détachée
- Aire habitable: 2 365 pi.ca.
- Construit en: 2009
- Chambre(s) à coucher: 4+2
- Salle(s) de bain: 3+1
- Stationnement(s): 4
- Inscrit par:
- Real Estate Professionals Inc.
Description de la propriété
Welcome to this spacious family home in the premier lake community of Mahogany. Located just steps away from Mahogany Plaza and the West beach. The house is situated on a family friendly street and has easy access to public transit, 52nd Street and to Stoney Trail. The new South Health Campus is 7 minutes away. As you enter this spacious home, you are greeted by an office room. The open kitchen has been upgraded with new stainless steel appliances and a quartz counter. The walk-through pantry is connected to the mudroom and offers additional storage. Main floor also includes a bright living and dining area and a half-bath. On the upper level presents a massive bonus room with vaulted celling and ample natural light , 4 bedrooms, a full bath and the laundry room. The primary bedroom comes with an ensuite, jetted bathtub, standing shower, vanity and closet. Bonus room can easily be converted to 5th bedroom if needed. The house comes with central air condition, with all new carpet on the upper floor and all bathrooms have upgraded quartz counter tops. The whole house in newly painted. The legal basement suite is a spacious unit with over 900 sq ft and has a separate side entrance . This was built in November and comes with a living area, kitchen , 2 good-sized bedrooms , a 4-piece full bath and flooring completed with subfloor on bottom. Fully fenced yard with trees and a great deck on the back yard. Ideal for day homes, multi-generational families or for generating rental income. Also good for long term and short term rentals .Don't wait ,call your favorite realtor for a private viewing.
Pièces
- TypeNiveauDimensionsPlancher
- Salle à mangerPrincipal9' 8" x 11' 11"Autre
- SalonPrincipal16' 2" x 16' 3.9"Autre
- Bureau à domicilePrincipal8' 5" x 10' 8"Autre
- CuisinePrincipal8' 6" x 14' 5"Autre
- Pièce bonusInférieur12' x 18' 11"Autre
- Chambre à coucher principaleInférieur13' 5" x 16' 3"Autre
- Chambre à coucherInférieur8' 11" x 11' 3.9"Autre
- Chambre à coucherInférieur8' 11" x 11' 3.9"Autre
- Chambre à coucherInférieur10' 9.9" x 11' 3"Autre
- Salle de bainsPrincipal2' 9" x 6' 11"Autre
- Salle de bainsPrincipal4' 11" x 8' 9.9"Autre
- Salle de bain attenanteInférieur8' 5" x 10' 9.9"Autre
- Salle de bainsInférieur4' 11" x 7' 6.9"Autre
- Salle de lavageInférieur5' 8" x 9' 2"Autre
- ServiceSous-sol9' 11" x 11' 9"Autre
- SalonSous-sol11' 6.9" x 12' 8"Autre
- Chambre à coucherSous-sol9' 11" x 10' 9"Autre
- Chambre à coucherSous-sol11' 11" x 12' 8"Autre
- CuisineSous-sol11' 9.6" x 11' 11"Autre
- Penderie (Walk-in)Inférieur8' 5" x 8' 9.9"Autre
- Garde-mangerPrincipal4' 5" x 8' 2"Autre
- Salle de lavageSous-sol3' 8" x 3' 9.9"Autre
Agents de cette inscription
Demandez plus d’infos
Demandez plus d’infos
Emplacement
144 Mahogany Terrace SE, Calgary, Alberta, T3M0T6 Canada
Autour de cette propriété
En savoir plus au sujet du quartier et des commodités autour de cette résidence.
Demander de l’information sur le quartier
En savoir plus au sujet du quartier et des commodités autour de cette résidence
Demander maintenantCalculatrice de versements hypothécaires
- $
- %$
- %
- Capital et intérêts 0
- Impôt foncier 0
- Frais de copropriété 0

