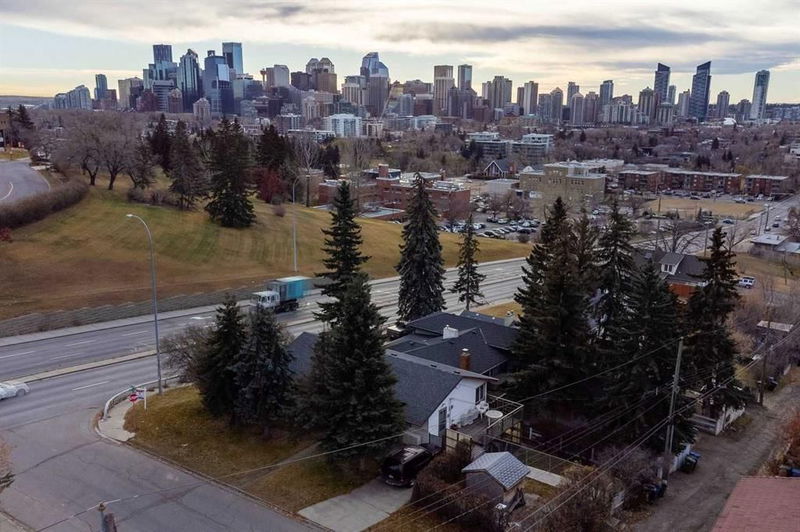Caractéristiques principales
- MLS® #: A2178811
- ID de propriété: SIRC2176191
- Type de propriété: Résidentiel, Maison unifamiliale détachée
- Aire habitable: 1 150,55 pi.ca.
- Construit en: 1952
- Chambre(s) à coucher: 3+2
- Salle(s) de bain: 2
- Stationnement(s): 3
- Inscrit par:
- RE/MAX Landan Real Estate
Description de la propriété
Attention builders & renovators 50x109 corner lot in the sought after community of Houndsfield Heights. 1150 sqft bungalow plus finished walk out basement with an illegal 2 bedroom suite. Single attached garage plus parking pad & lots of street parking available as well. Fabulous downtown skyline views & huge potential for river valley & mountain views with a multi-storey home. Close to schools, LRT, shopping & restaurants. Easy access to downtown.
Pièces
- TypeNiveauDimensionsPlancher
- CuisinePrincipal9' 3.9" x 17' 5"Autre
- Salle à mangerPrincipal6' 2" x 13'Autre
- SalonPrincipal15' 8" x 13'Autre
- Salle familialeSupérieur12' 3" x 16' 9.9"Autre
- CuisineSupérieur5' 3" x 10' 6"Autre
- Chambre à coucher principalePrincipal9' 11" x 13'Autre
- Chambre à coucherPrincipal10' 5" x 12' 9"Autre
- Chambre à coucherPrincipal9' x 13'Autre
- Chambre à coucherSupérieur12' 9.6" x 12' 5"Autre
- Chambre à coucherSupérieur8' 11" x 9' 5"Autre
- Salle de lavageSupérieur5' 2" x 7' 9"Autre
- Salle de bainsPrincipal0' x 0'Autre
- Salle de bainsSupérieur0' x 0'Autre
Agents de cette inscription
Demandez plus d’infos
Demandez plus d’infos
Emplacement
1503 11 Avenue NW, Calgary, Alberta, T2N 1G8 Canada
Autour de cette propriété
En savoir plus au sujet du quartier et des commodités autour de cette résidence.
Demander de l’information sur le quartier
En savoir plus au sujet du quartier et des commodités autour de cette résidence
Demander maintenantCalculatrice de versements hypothécaires
- $
- %$
- %
- Capital et intérêts 0
- Impôt foncier 0
- Frais de copropriété 0

